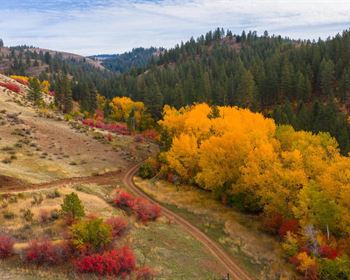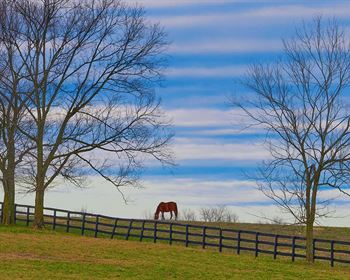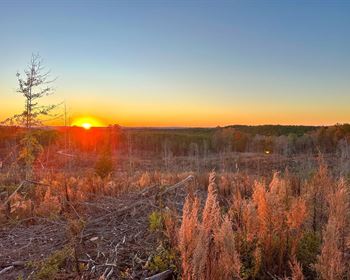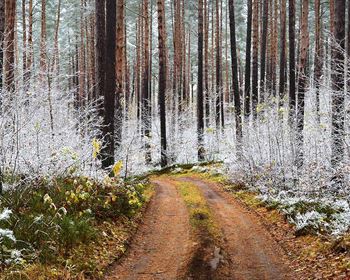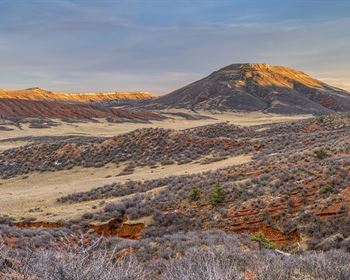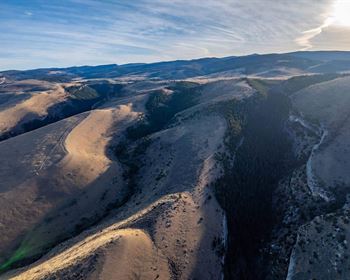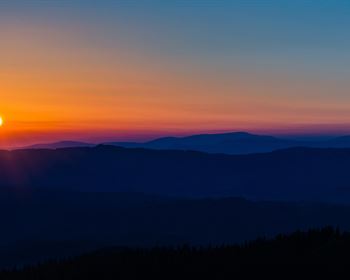Oklahoma Five Bedroom Country Home
27942 Rock Creek Street : Shady Point, OK 74956
Le Flore County, Oklahoma
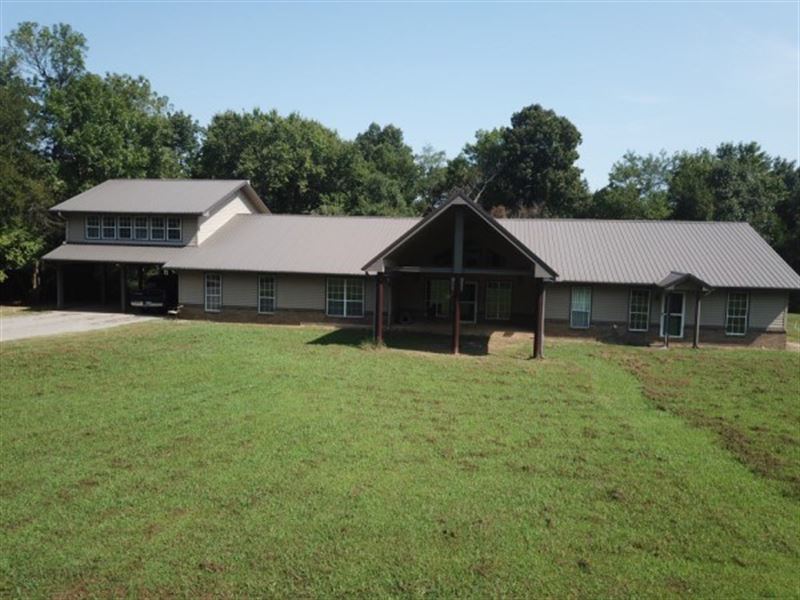
Farm Description
Location Central Eastern Oklahoma in LeFlore County. About 5 miles from the city of Poteau, 2 miles to Shady Point, 25 miles to the larger city of Ft. Smith, Ark, population about 85,000. Tulsa is about 1.5 hrs. Oklahoma City is about 3 hrs. Dallas is about 4.5 hrs. Wister Lake State Park is 15 mi. Poteau River is about 2 mi. The 50,000 acre Kerr Lake on the Arkansas River is about 15 mi. This property is nestled in a creek valley right at the base of Cavanal Mountain and is situated right at the end of the road for maximum privacy. The property address is 27942 Rock St, Shady Point, Ok 74956.
Services Electric, phone, rural water, school bus route, mail route & LP gas delivery.
LAND 5 acres m-l of level land which is sandy-loam by nature and well suited to fruit, berries, garden crops of all kinds and pasture for a horse or beef to fatten for the freezer.
The land is well mowed with large shade trees around the property boundary lines.
HOME This home was constructed new in 1996 for the current owner to their specifications. The home has 3,778 s.f. of heated/cooled living area plus porches and carport. There are a total of 5 bedrooms, 5 bathrooms, office and large 2nd floor bonus room. The home is frame constructed on a cement slab floor. It has all thermal windows and doors for maximum energy efficiency. There are 15 ceiling fans in the home. The home has electric central heating and cooling. It also has LP gas service for the fireplace gas logs which are not being used at this time. The home is virtually maintenance-free outside with all exterior walls being brick veneer with vinyl siding above the brick. All exposed exterior surfaces are covered with metal or vinyl. In 2013 a new metal roof was installed and should be good for at least 30 years. Other features include the following Ground Floor Rooms
Kitchen/breakfast room 16 x 20, gray tile floors same tile and color throughout home, vaulted ceiling, two sky-lights, 4 x 8 island with eating bar, 6 ft pantry with shelving and doors, about 30 running feet of custom wood cabinets along two walls. Appliances include a free-standing electric range, double door frig with ice and water, dishwasher, large and deep porcelain sink with disposal. The walls are painted a light-colored mauve with grape fizz colored Formica counter tops. There are 2 ceiling fans with lights.
Master bedroom 15 x 19, earth-tone shag carpeting same color when used throughout home, light tan painted walls, tray ceiling with lighted fan, bath & closet adjoin room.
Tanning room 6 x 12, tiled floor, white painted wall, and large window. Could be used as sewing room if desired or small office.
Master bedroom bath Large bath has tiled floors, light colored painted walls, trey ceiling, ceiling fan with light, 5 ft oval sink vanity with mirror, 10 ft oval sink vanity with mirror, corner Jacuzzi garden tub, shower unit and commode.
Master bedroom Closet 8 x 15, shag carpet, painted walls, 3 separate areas with shelving and clothing rods for his and her storage.
Dining room 15 x 20, tiled floor, trey ceiling with ornate light fixture over dining room table area, mauve painted walls and recessed lighting.
Living room 23 x 24, shag carpeting, ivory painted walls, indirect lighting, cathedral ceiling, plate glass at each end see pictures, and double French doors to rear porch which is about 10 x 24, cement floor with roof over porch. The front porch is 8 x 24, cement with roof over porch. An 18 x 24 Porte-cochere extends out in front of the porch.
Office 8 x 13, tiled floor, 13 foot built-in desk along West wall with storage cabinets above the desk. On the opposite wall is 13 feet of shelving for books and misc storage. Walls are painted white.
Bedroom 2 8 x 13, shag carpeting, ceiling fan with light, adjoining walk-in closet, adjoining private bath with corner vanity that has an oval sink and plate glass mirror plus a tub with shower.
Bedroom 3 8 x 13, shag carpeting, ceiling fan with light, adjoining walk-in closet, adjoining private bath with corner vanity that has an oval sink and plate glass mirror plus a tub with shower.
Bedroom 4 10 x 14, shag carpeting, ceiling fan with light, adjoining standard closet, adjoining private bath that has a vanity, oval sink and tub/shower combo.
Upstairs Rooms
Bonus room 23 x 28, green carpeting, light green painted walls, fireplace with raised hearth and gas logs setting in the fireplace insert which has blowers. 3 sides of the room have windows with a total of 19 windows in all.
Bedroom 5 Irregular in shape this room has about 200 s.f. There is an adjoining half bath.
Other Features
Carport 24 x 23, cement floor, carport under bonus room, easily shelters 4 full-sized vehicles. Also acts as a rear porch with entry door to kitchen.
Front porch 8 x 24, cement floor, roof over porch.
Rear porch 10 x 24, cement floor, roof over porch.
Heating and cooling All electric.
Utility average costs Owner reports water and electric averages per month.
Taxes per year.
Price .
