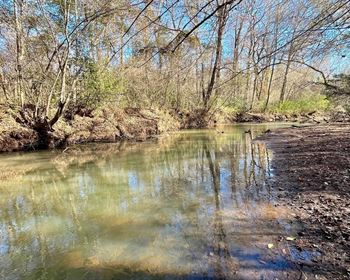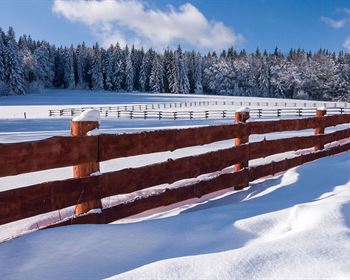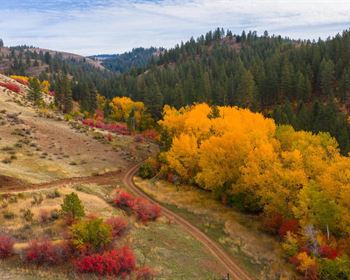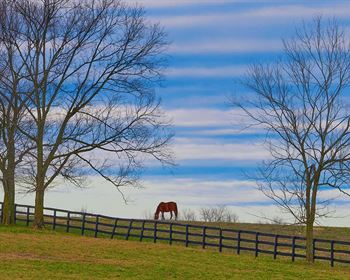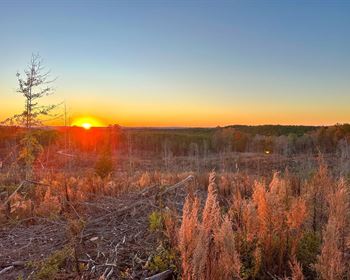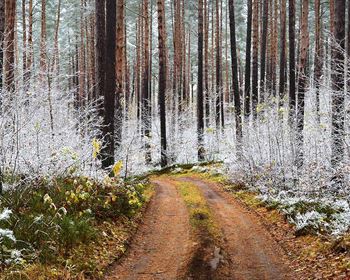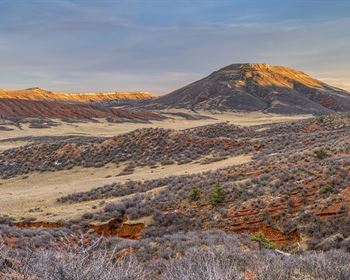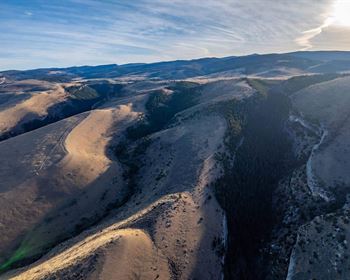Summit Initiatives Corp Retreat
1156 Camp Lane : Fincastle, VA 24090
Botetourt County, Virginia
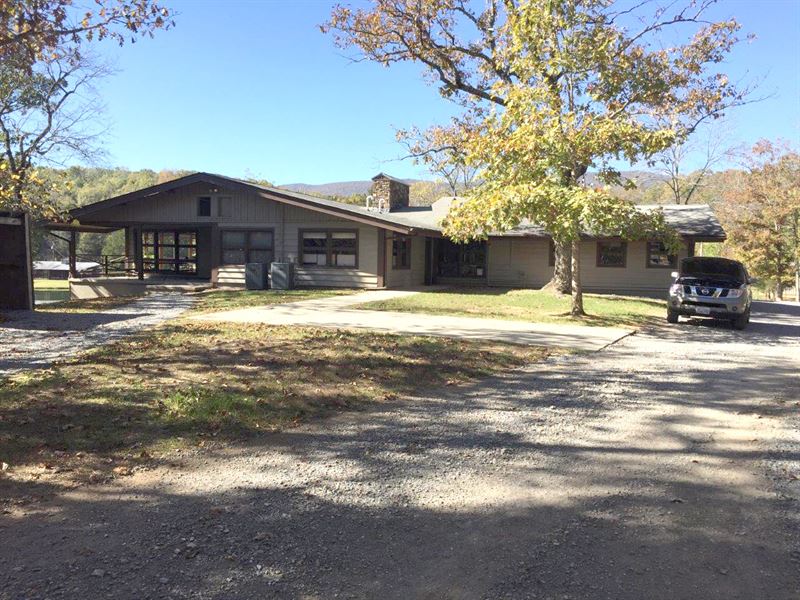
Farm Description
Botetourt County, Virginia
Real Estate
Summit Initiatives Corporate Retreat - formerly Camp Fincastle
370 Acres
Gently Rolling • 2 Tracts
NOTE: Tracts 2 and 3 are available, in the configuration of Tract 2 for or Tracts 2 and 3 for 2: 160.015 Acres. This is the gem and heart of this once in a life time real estate offering. The Petzoldt Main Lodge overlooks the pristine 5 acre lake, which has a healthy population of mature bass. The lodge enhances the centerpiece of this tract. The tract also includes: Base Camp lodge, Mt. Hood and Mt. Rainer Lodging Buildings, K2/Makalu/Lhotse Cabins, Mt. Washington Classroom, Mt. Rogers Classroom/Warehouse, the Gym, and the Bathhouse.
The Petzoldt Main Lodge is open to serve multiple guests at dining and reception events. The 5,500± SF building, with beautiful stone fireplace, has been renovated by the current owner and has a modern commercial kitchen, and new Hvac systems. This superb structure was originally built in 1960 and is online with the 80 KW stand-by generator which also supports other buildings and water infrastructure.
Base Camp: This 2,800± SF lodge overlooks the lake and was originally constructed in 1965. With a kitchenette and a large stone fireplace, Base Camp offers abundant meeting/classroom space and has its own propane back-up generator.
Mt. Hood and Mt. Rainer (2) Lodges: Built in 2011, these identical 1,308± SF staff lodging buildings each feature an eight bedroom layout surrounding a central living area with two bathrooms. These buildings are in like new condition.
K2/Makalu/Lhotse (3) Cabins: Built in 1962, these quality structures provide comfortable overnight accommodations and consist of open areas served by ductless heat pumps. The K2 and Makalu cabins (wood construction) are 600± SF each. The Lhotse Cabin (brick construction) is 1,000± SF. These cabins are in above average condition after a complete refresh, including newly renovated bathrooms.
Mt. Washington Classroom: Quality constructed in 2012, this 1,378± SF building has eight office/classroom spaces, a reception/waiting area and two private bathrooms. Heat pumps provide Hvac.
Mt. Rogers Classroom/Warehouse: Constructed in 2012, this 1,200± SF building is like new, with one walk in door and one 10'x10' overhead door.
Classroom/Warehouse: This is a newly constructed (2017 and 2018) 3,840± SF wood frame/metal skin building. With plumbing roughed in for two ADA bathrooms and a water fountain, this building is ready to be finished to your specifications.
Gym: This 957± SF frame building was last used as a gym. The building features rubber flooring and ductless Hvac. Gym equipment shall be removed prior to closing.
Bath House: Constructed in 1962, the 770± SF wood frame bathhouse is a shower, changing and restroom area for the camp, and houses the laundry operations. The building has been recently refreshed.
Many secondary buildings, not identified here, are also on Tract 2.
Tract 3: 50.551 Acres. A mature hardwood forest is the main feature here, offering several potential building sites and multiple recreational opportunities, similar to tract 1. A 1,200± SF four-bay garage is also on this tract.
