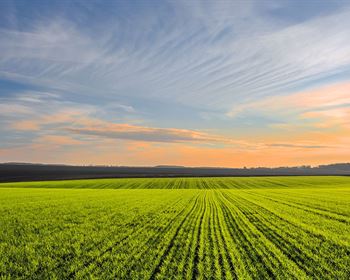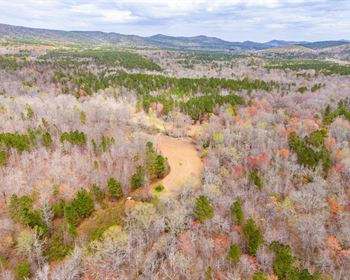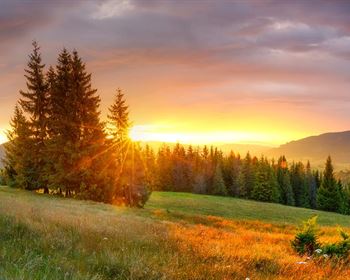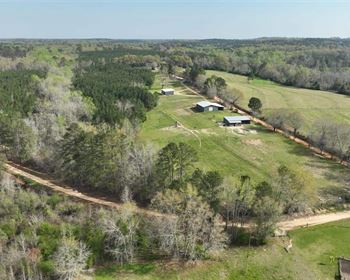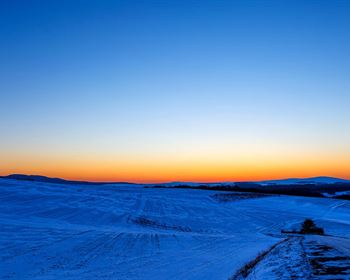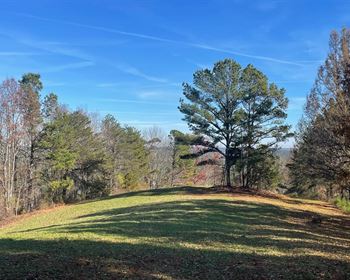Charming Home On Turnkey Farm
127 Roscoe Davis Rd : Monroe, GA 30656
Walton County, Georgia
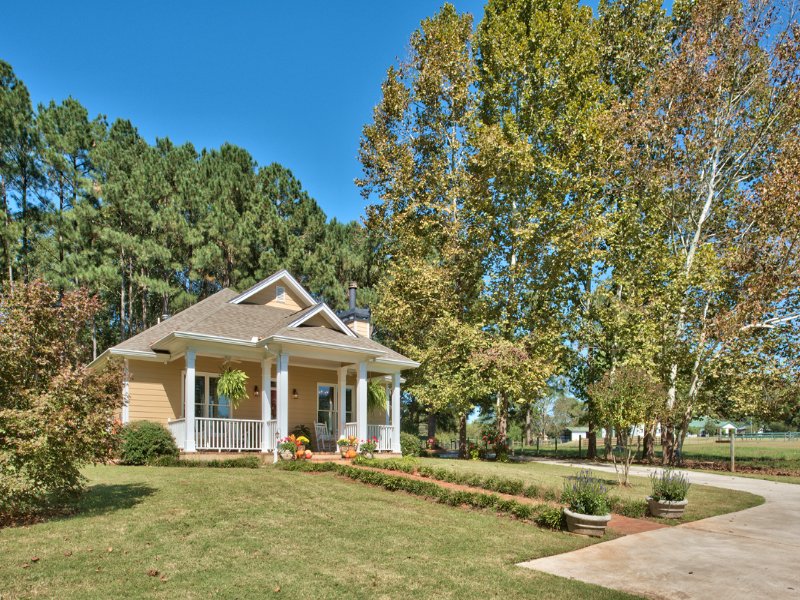
Farm Description
Do you have high standards for a horse farm? This is the real deal - 17+ acres with a spring fed pond; 40x140 barn with apartment plus 6 additional outbuildings, lighted arena, round pen, plus 3 separate pastures. And for the humans - a comfortable 3BR/2BA ranch home built in 2005.
2127sf 3BR/2BA cottage with split bedroom plan
17.39 acres with double road frontage
1.5+/- acre spring fed pond
40x140 barn with eight stalls, and room for 10 more
Attached studio apartment with full bath and laundry
30x51 three-bay shed with 15x15 foaling stall
If you’ve read this far, you’re likely more interested in the horse facilities than the home - so let’s start with the farm for a change. Take a look at the aerial - the farm has frontage on two roads, with separate entrances for the home and the horse facilities - ideal if customers will be onsite. The 40x140 horse barn is currently set up with eight stalls, two grooming bays, a wash bay with H/C water, plus a large tack room with access to each grooming bay - all along one side. That leaves a 28x140 “indoor” arena with crushed stone footing - perfect for inclement weather training. With insulated ceilings and a pair of 36” ventilation fans at either end - hot summer days will be quite comfortable. Freeze proof faucets are adjacent to each stall.
The attached studio apartment has a 22x28 living area with full kitchen and a high efficiency wood stove plus central HVAC. Tile floors and 3ft doorways were designed for handicap access. There’s a walk in closet, plus full bath with laundry facilities. The covered porch overlooks the lighted arena, and there’s an adjacent camper access, with electric, water, and sewage hookups.
Near the tack room you’ll find a door leading to the attached 16x44 workshop, with concrete floor, cabinets, and a garage door. The roof and floor continue the length of the barn creating a 16x48 covered shed - perfect for your farrier or equipment storage. An adjoining 16x44 RV/trailer shed could also be used for hay/shavings storage. Nearby is a 31x50 three bay equipment shed/hay barn that also includes a 15x15 foaling stall - the adjoining paddock is perfect for keeping mares and foals separate from the rest of your herd. At the other end of the barn you’ll find my favorite “extra” - a manure shed designed for ease of use. Taking advantage of the natural slope, you can pull your spreader into the shed, and drop your wheelbarrow load from the ramp above. A 12x40 implement shed is nearby. All the outbuildings match the barn, with white metal siding with dark green trim and green metal roofs. The fencing is dog-safe, with wood posts and woven wire all the way to the ground, with an electric top wire. There’s an automatic gate at the barn entrance.
The fenced lighted riding arena is 84x170, with crushed stone footing - suitable for many disciplines. The 60ft round pen is nearby. The two main pastures and the riding ring are separated by double fencing - the 5ft aisle is perfect for young horses. Frost-proof water faucets are in the two front pastures, and the interior pasture has direct pond access. All fields are connected by 12ft gates.
The spring fed pond is tucked privately between the home and the barn - it’s shared with the neighbor, but fenced to keep your livestock on property.
The comfortable cottage-style ranch home was built in 2005, and designed for low energy maintenance costs. With 2127sf and 9ft ceilings, the three bedroom/two bath home has the spaces you need for daily life. The master suite is a spacious 15x24, and includes two walk-in closets and a well-laid out bathroom with jetted tub, large cultured marble shower with bench, and separate vanities. The master suite is located privately at the rear of the home, with direct access to the back patio. The laundry room is nearby, and includes cabinets and a sink. Both secondary bedrooms are 13x15 with walk-in closets, and a shared bath.
The hub of the home is open and bright, with plenty of tall windows offering pastoral farm views. The custom kitchen has granite countertops and tiled backsplash, plus under counter lighting and a walk-in pantry. The island includes a double sink and breakfast bar. With the dining room nearby, it will be easy to visit while you prepare meals. The spacious living room has a masonry wood burning fireplace with raised hearth, plus built-in book cases. There are custom plantation blinds on all the windows.
The covered front porch is 12ft deep - your classic southern “rocking chair” porch - with brick pavers on the porch and the walkway. It’s the perfect spot to end the day, watching your horses grazing in the fields.
With hardy plank siding and trim, foam insulation, and quality windows and doors - this home has been designed for low maintenance. Utility costs are less than - including electric, water, cable, and high speed internet.
The farm is conveniently located, just a few miles north of downtown Monroe and a short drive from Athens. The International Horse Park is just 18 miles away via Hwy 138. You’ll find a mix of private and professional horse farms in the area, and easy access to vets, farriers, hay and feed suppliers.
