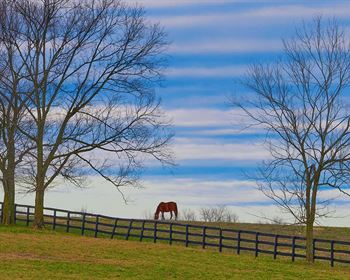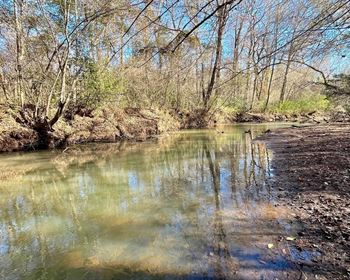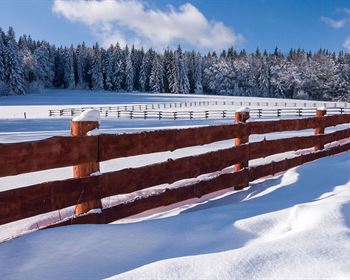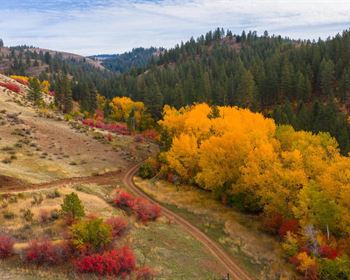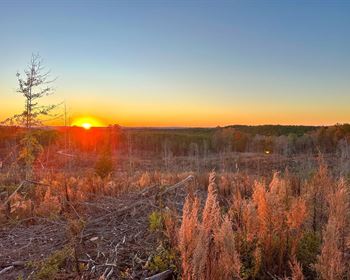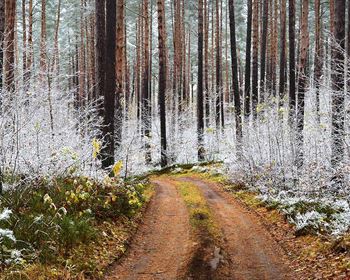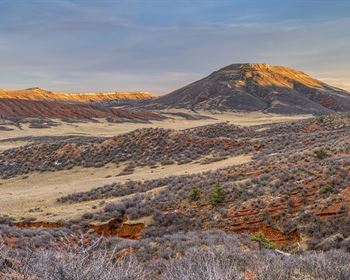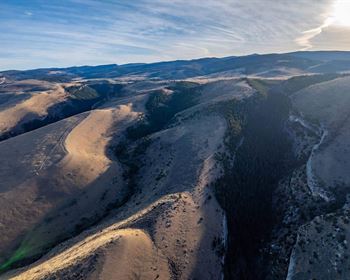Ellenwood Estate 174 Acre Estate
200 Wild Road : Monticello, GA 31064
Jasper County, Georgia
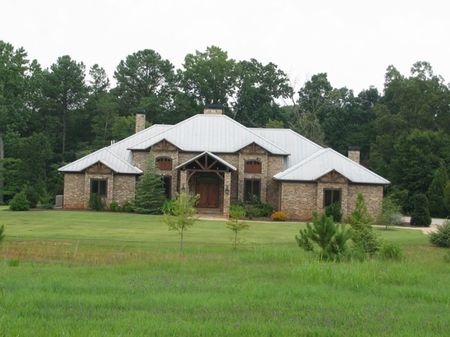
Farm Description
This extraordinary property is comprised of 173.27 picturesque acres featuring a magnificent stacked stone French Provincial Lodge home with a standing seam metal roofing system. Additional improvements include a Hearthstone log cabin guest home, a secluded separate studio/office with sauna, a two stall barn/equipment shelter with tack room. Wonderfully rolling acreage features 80 acres of pasture/hay field, mature pine and hardwoods and a 7 acre well-stocked fish pond with dock.
The focal point of this exceptional property is the astounding 4,970 sq. ft. main residence with a 3 car garage. At the entrance to the home, you are greeted by massive double Alder wood doors which open into a wide foyer. The great room is uniquely designed in a circular fashion and features a one-of-a-kind floor to ceiling stacked stone fireplace that centers the room. A tremendous open and spacious family room is accented by yet another huge stone fireplace, cypress exposed beam ceilings, and built in entertainment center making this room a prime gathering area family and friend. This home offers a state of the art gourmet kitchen that is a chef’s dream come true. A Sub-Zero refrigerator along with a built-in stainless steel Thermador Professional oven, microwave, and automatic ice maker make cooking a pleasure. A center island includes a Thermador Professional cook top stove and breakfast bar large enough for 3-4 chairs. Black granite countertops compliment the Alder wood cabinets that are found throughout the home.
The lavish master suite is adorned with 6” base molding and exquisite oak floors that course throughout the home. Recessed lighting showcases the extraordinary trey ceiling with its exposed beams and ceiling fan. A 2-way fireplace adds a warm ambiance to the suite while also adding a view to the library. The opulent master bathroom features travertine tile, and spacious his and hers vanity areas. His and hers separate walk-in closets offer plenty of storage space. Two additional bedrooms on the opposite end of the home share a jack and jill bath. A fourth bedroom is currently being used as a weight room/gym which shows its functionality.
A formal dining room lies just off of the great room along with a large laundry room with Silestone counter tops and utility sink. With access from the great room, master suite and kitchen, the terrace features a cascading waterfall flowing into the stone accented lily pond. From the tile and cedar accented terrace you follow the stone path leading down to the stone accented gunite in-ground swimming pool complete with hot tub. This relaxation area is completely fenced and offers a new salt system and pump housed all designed to complement the character and style of the main home.
The guest home, a Hearthstone traditional log cabin, is located near the main home but just out of sight. The cabin is approximately 1,440 sq. ft. featuring 3 bedrooms and 2 baths with porches wrapping around two sides and a balcony on the upstairs master bedroom. A large stone fireplace is the focal point of this truly beautiful log home. The open floor plan allows for a combination kitchen/dining area accentuated by vaulted ceilings. The downstairs shower, like the fireplace, is made from stone gathered from one of Ellenwood’s creeks. Additionally, the studio/office is located nearby offering a calming view of the lake. A bath and dry sauna help create endless possibilities for its use.
The sprinkler systems are fed by water from the lake and encompass the main grounds area. Elaborate stone paths traverse the area between the main home, cabin, and studio area providing wonderful views of the lake and surrounding splendor.
Comments:
Ellenwood, a home and refuge providing serenity, space, abundant wildlife and a way of life you have only dreamed of. This is definitely a must see to believe property.
