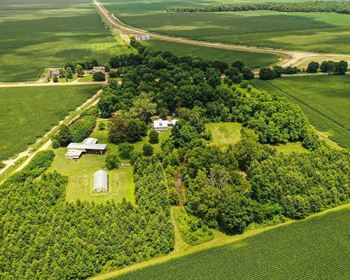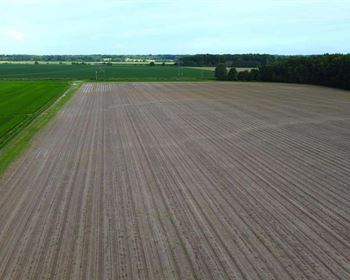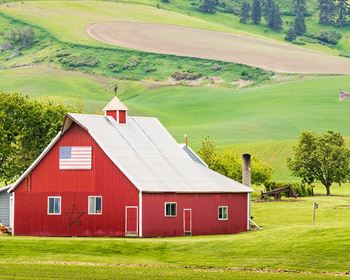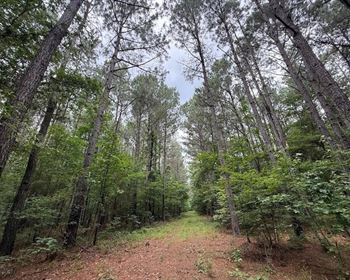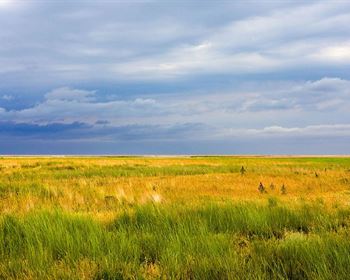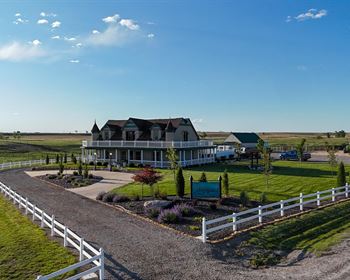818 Ac Estate, 8 Residences
22693 Mountain Valley Rd : Millboro, VA 24460
Bath County, Virginia
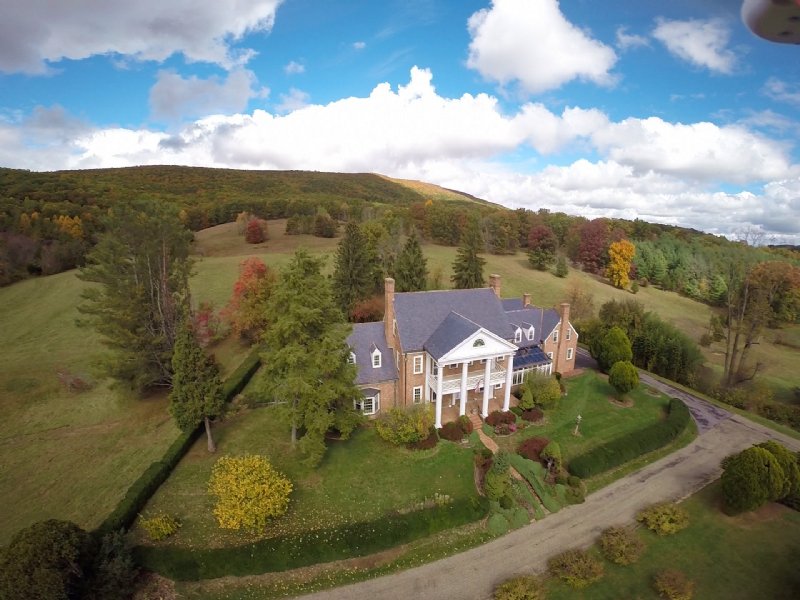
Farm Description
Bath County, Virginia
Auction
818 Acre Estate • 8 Residences • Paved Air Strip
Being Offered in Multiple Tracts
Friday, April 17, 2015 - 3:00 PM
Auction Held at Omni Homestead Resort
7696 Sam Snead Highway, Hot Springs, VA 24445
The property located in Millboro, VA is situated on one of the most beautiful settings in all of Bath County. The property is made up of eight residences, a paved runway, barn with horse stalls, 3 hangars and is situated on 818 magnificent acres.
22693 Mountain Valley Rd, Millboro, VA-7515 SF
This gorgeous antebellum style home consists of 7000± SF and includes an enclosed heated pool, three hangars, a barn with 5 horse stalls and a 3200x 50ft paved runway. The following are the property highlights:
Main Manor House
Built in 1930
Approximately 7,515 sq. ft
Brick Two Story-Finished attic and basement unfinished
Attached 4 Car Garage
4 Bedrooms
5 Full Bathrooms & 2 Half Baths
2 Fireplaces (1 Louis XVI Period caraved statuary marble chimney piece of exceptional quaility with ormolu mounts)
Slate Roof
Interior Wall-Drywall & Plaster
Floors- Wood, Tile, Carpet
Heating-Oil Furnace-Hot water baseboard heat
Heat Pumps
Sewer-Septic
Water-Private Well
Emergency Back Up Generator
The pool is located behind the main house and is an enclosed and heated pool. The pool measures at 16’x14’ pool dimensions-Depths range from 3’6” - 8’6” deep. The pool house includes 2 baths, mechanical rooms and propane heat.
Brick Barn with Loft
Metal roof
1 bathroom
well/septic
Cement & wood floors
1 slide door garage with car lifts
5 Horse Stalls
Shed off back barn for equipment storage
Hangars
There are three hangars in total. hangar #1 consists of a cinderblock building with concrete slab and a metal roof. The building has oil heat and the dimensions are 50’x 60’. hangar #2 consists of a cinderblock building with a concrete slab and a metal roof. The building dimensions are 50’x26’. It has no heat and is used primarily for storage. hangar #3 was built more recent. The age of this building is 2007 or 2008 and consists of a metal building with a cement floor. The building dimensions are 60’x70’x20’. It has propane heat and is paved from this hangar to the runway.
Runway
The runway is paved and is approximately 3200’ x 50’.
256 Bath Alum Dr, Millboro, VA 24460-“Eagles Nest”- 9,489SF
This unique and elegant 9,4896±sq. ft concrete octagonal home located in the mountains of Bath County Virginia, offers breathtaking panoramic views of the Alleghany and Blue Ridge Mountains. This residence has an elevator serving all three floors. All of the windows in this magnificent home include steel 1” thick- bullet proof glass. The roofing is concrete slab and has been treated with a protectant to preserve the roof.
First Level:
Foyer-Marble floors, beautiful chandelier
Wine Room
Valet Closet
Large Laundry Area
Full Bath
Two Garages-capable of housing five vehicles
Mechanical Room
Whole House Generator
(2) 2,000 Gallon Propane Tanks for Main House
(1) 2,000 Gallon Propane for Whole House Generator
Second Level:-Main Living Space
A living room with breathtaking views
Wood burning Fireplace
Two Large Luxurious Full Baths-Marble showers
Two Large Bedrooms-(each bedroom has its own bath)
Library/Office
Spacious Kitchen-Maple cabinets, large island includes range top and plenty of counter space
Formal Dining Room-Located just off the kitchen with stunning mountain views
Media Room
Third Level:
Concreter Terrace with a 360 degree view of the Alleghany and Blue Ridge Mountains.
699 Bath Alum Drive - Brick 2 Story Home with a loft -6,625 SF
This spacious 6,625 sq. ft brick two story home with a loft has 4 bedrooms and 5 baths that include 3 fireplaces. The kitchen includes a large island and is open to the dining room. It has a beautiful sunroom off the front of the home that connects to a mudroom. The home’s second story includes an open great room with tall ceilings surrounding by several glass windows and a staircase that leads to a loft. This level has a large wrap around deck off the back of the home with mountain views. The interior includes hardwoods and carpet with drywall and oakwood paneled walls throughout. There is a 27’ x 48’ detached brick 3 car garage that is heated.
351 Bath Alum Drive
This 1300 sq. ft 3 bed/2 bath aluminum sided ranch has electric baseboard heat and water is on a shared reservoir with shared septic system. It has a one car attached garage and a partial basement. This house was built sometime from 1970-1975.
378 Bath Alum Drive
This 1458 sq. ft 3 bed/2 bath aluminum sided ranch with a fireplace. This home has been recently remodeled and kitchen and baths have been updated. This home has electric heat pump and shared water reservoir and sewer. There is 24’x 25’ detached two car garage connected to the house by breezeway. House was built sometime from 1970-1975.
432 Bath Alum Drive
This 1248 sq. ft aluminum sided ranch has 2 bedrooms on each side of the home and each with their own full bath attached. This home has a fireplace with insert and carpet, hardwood and tile. A metal spiral staircase leads to an unfinished basement with a one car garage. There is 24’x 24’ detached brick two car garage and a detached deck and picnic table area in front of this property as well. This home has an electric heat pump and baseboard heat and is on a shared water reservoir and sewer. This home was built sometime from 1970-1975.
496 Bath Alum Drive
This 1500 sq. ft 2 bed/2 bath wafer sided ranch has a fireplace and electric heat pump and baseboard heat. The home was built sometime from 1970-1975.
499 Bath Alum Drive - “Apartment Building”
This 4256 sq. ft two-story aluminum sided apartment building has a total of 4 apartments. Each apartment offers 2 bedrooms and 2 baths and all units have the same layout. There are electric heat pumps for each unit and the building is on a shared water and sewer system. The building also includes a back-up generator. Building was built in 1975.
505 Bath Alum Drive - “Office Building”
This 4256 sq. ft two-story aluminum sided office building with multiple offices and a large conference room. The building has a total of 5 bathrooms. There are 3 electric heat pumps installed in this building and it is on a shared water and sewer system. The building also includes an elevator attached on the outside of the building, as well as, a 1,495 sq. ft carport attached between the office and apartment buildings. The building also includes a back-up generator. The property was built in 1975.
520 Bath Alum Drive
This spacious 1825 sq. ft 4 bed/3 bath wafer sided ranch has a fireplace and electric heat pump and baseboard heat. There is 24’x 25’ detached two car cinderblock garage. This house was built from 1970-1975 and the addition was added in the early 1990’s.
Water System
The water that supplies the property comes from a well and is pumped to a reservoir. This reservoir is gravity fed to several of the cottages. The 699 Bath Alum Drive residence is pumped from the reservoir to a separate reservoir tank for this home. The water is pumped from the reservoir directly to the apartment and office buildings. The ‘Eagles Nest” has its own well and is pumped from the water tank in the mechanical room to a 6,200 gallon poly tank reservoir. The main manor house has a well that pumps up to two 5000 gallon reservoirs that are gravity fed to the house. The manor house includes a small jet pump in the basement to pressurize the water system.
Septic System
A septic shared system was installed to serve most of the cottages and the apartment and office buildings. The “Eagles Nest” has its
