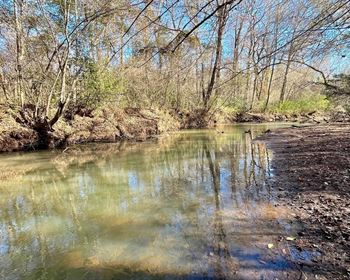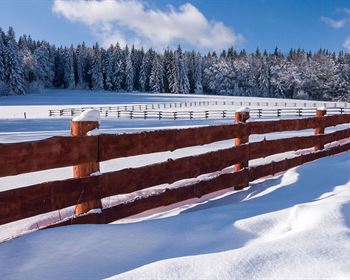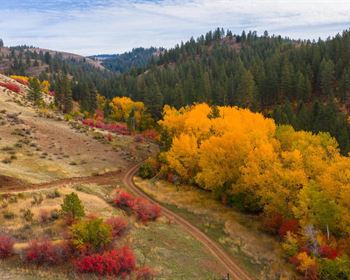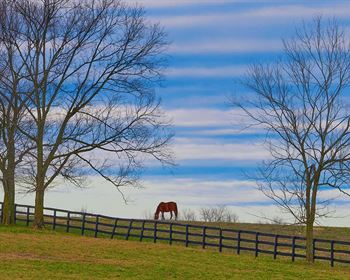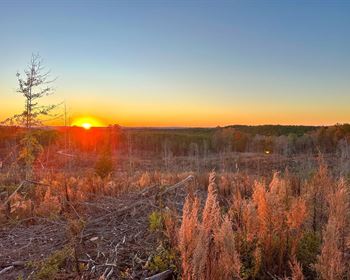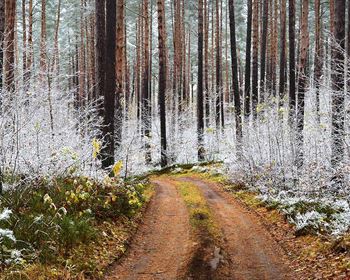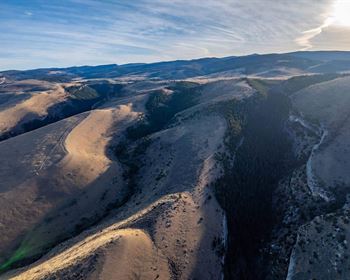Poplar Forest - Leiper's Fork
5395 Old Hwy 96 : Franklin, TN 37064
Williamson County, Tennessee
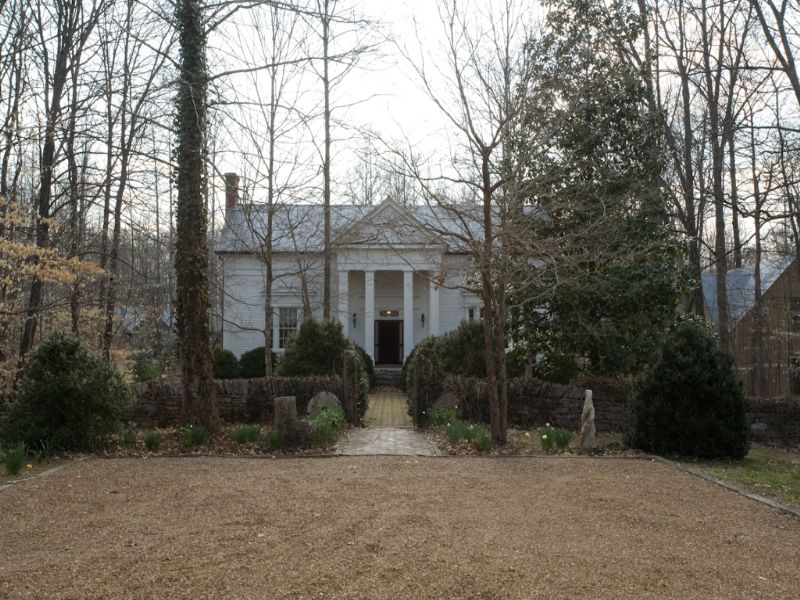
Farm Description
At the top of a quiet 118 acre ridge adjoining the Natchez Trace Parkway, Poplar Forest was built from a lifetime collection of Antebellum materials salvaged throughout the southeast. It's a rare "functional Antebellum," with modern systems and comforts that simply don't exist in period homes. 5 bedrooms, 3 1/2 baths 6,246 square feet in main house. A "functional Antebellum" with modern systems and conveniences on 117.95 acres of privacy.
The style of the house is Greek Revival, typical of local 1840's architecture. The owners documented historic houses and drew their design from them.
The collection of parts is is diverse and interesting:
- French doors in the family room came from a house in downtown Florence, Alabama, torn down while the owner was in college in 1968. They retain their original glass
- Federal mantels in library and dining room came from a Williamson County house, circa 1820; mantel in family room is Federal, circa 1820’s and also came from Williamson County.
- All door locks, hinges and doors in house are from Williamson County, circa 1840.
- All mortised and pegged poplar, hand panted doors in the front are faux painted by Nashville artist Peggy Whitfield.
- Poplar floors in house are from the Thick house on Thick Road, Marshall County, Tennessee, circa 1830.
- Boxwoods are from Samuel Watkins house, Davidson County, built in 1840. He was the Mayor of Nashville and founded Watkins Institute and supplied all the brick and stone for the Tennessee State Capitol building.
- Antique marble sink in powder room under the staircase came from an early house on Del Rio Pike, demolished in the 1960’s. The floor was marbleized by Peggy Whitfield, Nashville.
- Entryway to mud room came from a 1840’s house and has its original paint.
- Stone wall in front came from a farm in Brentwood, early 19th century
- Iron entrance gates with ivy leaves (circa 1860) were found on Tennessee - Kentucky line.
- Windows and architectural details on barn, garage and garden house are from local buildings.
Price and acreage were recently reduced to appeal to a wider range of buyers. additional land is available.
