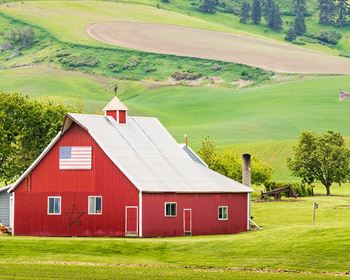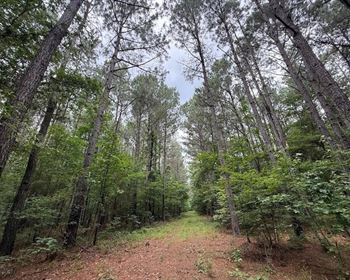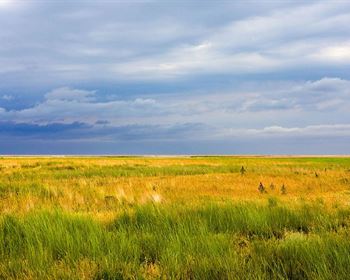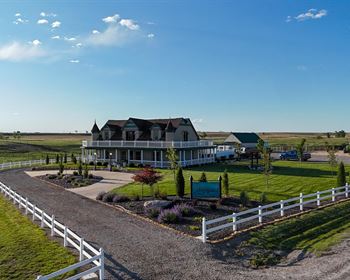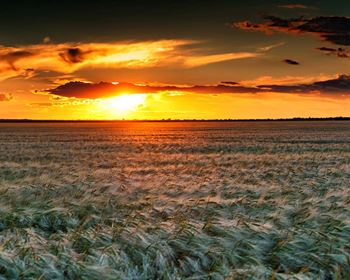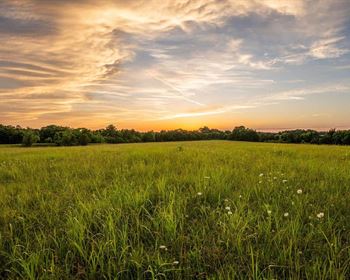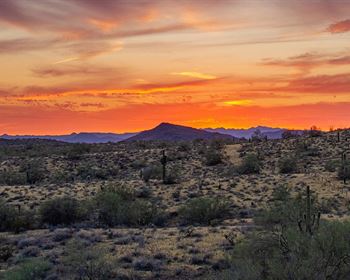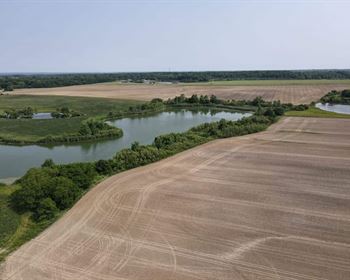South Branch Log Cabin Get Away
10666 S. James Rd. : Baldwin, MI 49304
Lake County, Michigan
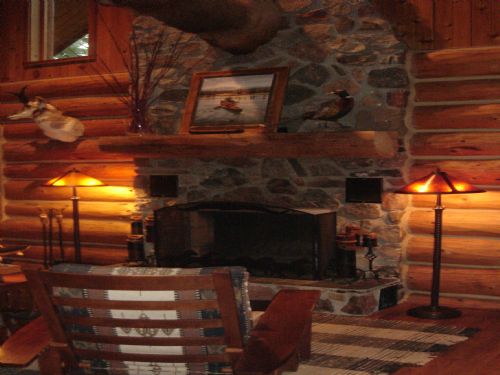
Farm Description
A very quiet and private setting on 730 feet of river frontage, with no visible neighbors and very little river traffic is the setting for this log home. Located in one of Michigan’s finest recreational areas, there are endless possibilities for the outdoors person. This section of river is ideal with a heavy mix of Gravel bottom to hold fish during salmon and steelhead runs. Fishing will be just one of the activities though; you are in great deer country for the fall hunting season and no doubt will have bow hunting opportunities’ on the additional acreage included. If you enjoy winter activities, snowmobile trails are accessible from your front door and Caberfae ski resort is just a short drive. This area also has numerous lakes for boating all within minutes. Something for everyone can be found in any season but a relaxing campfire next to the river may be your favorite once you see the view.
The home was originally built and completely assembled in British Colombia, then disassembled and shipped to the site where it was rebuilt. The logs are not pre-manufactured and are from the Engelmann spruce species. They are assembled using the Swedish cope style. Swedish Cope cut logs are shaped in a concave shape allowing for the tightest fit from one log to another. These logs are grooved on the bottom so they stack neatly on top of one another to better seal off the home. The groove runs the entire length and exactly matches that arc of the log below. This reduces a full weight bearing arc in each log, which means the weight of the log is supported along its entire length rather than just the end points. This allows each log to settle comfortably and fully on the log beneath it, ensuring greater stability and uniform strength.
The kitchen was professionally redesigned and completely gutted in 2006. The custom cabinetry is Grabill out of Grabill, Indiana. The countertops are made of soap stone and all of the appliances are stainless steel. All of the flooring on the main level and the lower level was recently replaced in September of 2012. The hardwood flooring throughout the majority of the main level is reclaimed white oak that came out of an old factory in upstate New York. The master bath has dual vessel sinks on a granite counter top. The custom tile shower was updated and installed in 2010 with a Kohler rainfall showerhead. Grabill cabinetry can also be found in the bathroom. The slate tiled bathroom in the lower level features all Kohler products, including a jetted tub and a shower enclosure with 6 sprays. There is a 4 person dry sauna and the floors have programmable radiant heat. The lower level bunk house has new carpeting (2012) and features tongue and groove cedar walls and ceiling. The cedar ceiling tiles can be easily removed for access to all electrical and plumbing. This area has French doors that walk out to the fire pit area with log benches and Adirondack chairs for plenty of seating. All of the windows and doors were replaced in 2002 and chinking was installed in between all of the logs for heating and cooling efficiencies. Air conditioning and newer furnace have also been installed. The large front deck and the rear cooking decks were both added on to the house in 1999 and have been maintained and refinished on a regular basis. The metal roof was installed in 2005 for ease of future maintenance. There is a security system throughout the home that monitors and detects break in, motion, low temperatures, smoke and carbon monoxide. The large storage area and laundry on the lower level features high efficiency washer and dryer. The cable high speed internet and wireless connections throughout the house will allow you to have access to the outside worked while maintaining your serene surroundings.
The garage provides for a lot of additional storage on either side and an additional side garage door was installed for easy access to recreational vehicles. Covered firewood storage and a large dog run flank the back of the garage. The driveway is paved and was resealed in 2012. This allows for ease of snow removal in the winter and less dirt and mud tracked into the house during the summer. The driveway is flanked by programmable lighting in addition to the motion detection lights on the garage, front doorstep and rear walk out areas of the house that provide an additional level of security. Professionally landscaped property has been immaculately maintained because of the owner’s love of gardening. A large portion of the landscaping was updated in 2011 including the installation of the brick walkway that frames the entrance to the house. The programmable underground irrigation system allows for ease of maintenance for the lawn and landscaping. The five acres across the street would be a perfect building site for a pole barn for alternative storage without affecting the landscape of the property.
