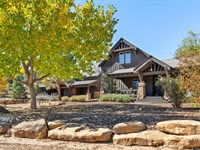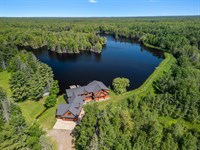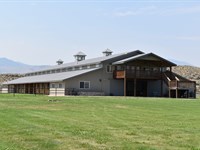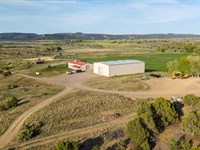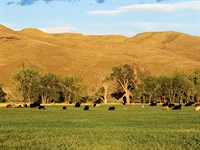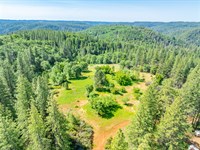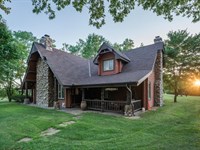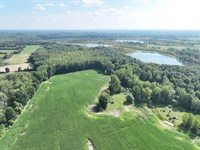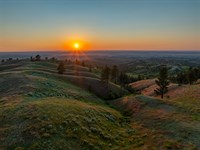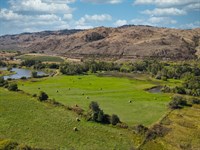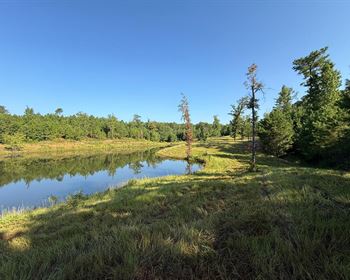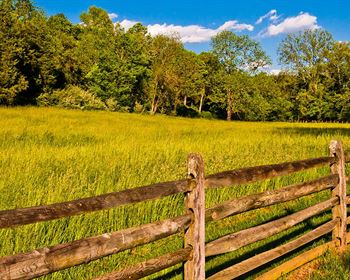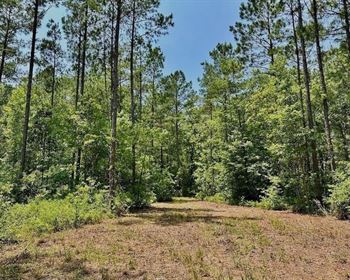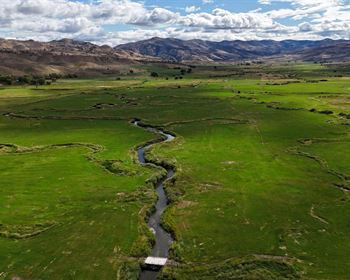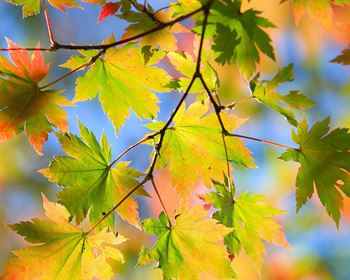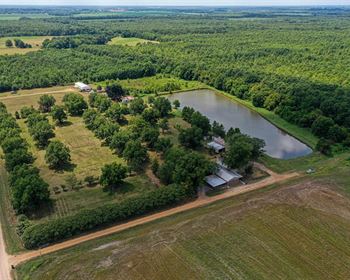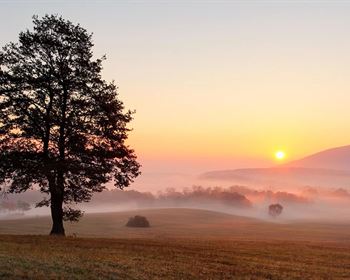Eagles Nest Ranch
497 Road 210 : Cheyenne, WY 82009
Laramie County, Wyoming
Farm Description
Perched atop a rugged and pine-covered ridge, the Eagles Nest Ranch truly lives up to its name. Offering unparalleled views and a secluded, serene lifestyle, this stunning Wyoming estate is the jewel of the valley and provides for a peaceful and very private retreat at the end of the road.
Land
The ranch is an outdoor enthusiast's playground made up of 108 deeded acres of varied rolling and rugged terrain with grass meadows, pine trees and rock outcroppings which all provide for an excellent wildlife habitat. The property is naturally sheltered ensuring a protective tranquil environment with majestic views and stunning landscapes. The changing seasons are showcased with a fantastic location offering a front-row seat to all of nature's finest shows and performances on display. You can spend your days hiking, hunting, and viewing elk, antelope, deer and moose along with a host of other neighborhood critters.
For even more adventures, Curt Gowdy State Park including Granite and Crystal lakes are just minutes away offering additional opportunities for fishing, boating, archery, hiking, biking and horse backing trails. Each day concludes with magnificent sunrises and sunsets, followed by nights under a brilliant canopy and theatre of stars.
Every window of this custom log home frames a breathtaking vista, inviting abundant natural light indoors. The property is naturally sheltered, ensuring a protective tranquil environment with majestic views and stunning landscapes. The changing seasons are showcased from the luxury great room, offering a front-row seat to all of nature's finest shows and performances on display.
The beautifully crafted 3Br, 3Ba, luxury log home is built with hand hewn and scribed logs with Norwegian saddle notch construction made from northern white pines. The home spans a generous 3,604 sq ft on the main level, with a 272 sq ft loft and an unfinished walkout basement. An oversized four-stall matching log garage offers a covered entrance, shop area with heat and air filtration system, along with a loft area and is rough plumbed for a full bathroom. A sprinkler system keeps the surrounding grass and garden areas lush and green during the summer months.
Once inside, rustic charm blends with high-end amenities where comfort is paramount. Radiant floor heat throughout and a Control 4 computerized lighting/music system enables upgraded and convenient control of all the home systems. The centerpiece of the great room is a custom wood-burning fireplace with a rock face, large mantle, and natural stone hearth, that make for perfect, cozy evenings.
The gourmet kitchen is a chef's delight, boasting a 6-burner, 2-oven gas stove
with a water pot filler, built-in refrigerator, granite countertops, maple cabinets with custom hardware and lighting. A complimenting walk-in butler's pantry provides plenty of convenient and readily available storage for supplies and essentials.
The spacious master bedroom offers a sitting area, loft, and an expansive walk-in closet with built in dressers and shelving. The spa like master bathroom includes double vanities, an open shower and oversized soaking tub finished in natural stone tile and complimenting accents. The three lofts are designed with windows for southern exposure, maximizing natural light. The unfinished walkout basement presents a partially framed opportunity for 2 additional bedrooms, wet bar area, bathroom and storage, all waiting for a custom finish.
This exceptional property offers a magnificent log home that is waiting for some finishing touches to complete the ultimate Wyoming retreat.
Key Features
Fully hand-scribed Northern White Pine logs with Norwegian saddle notch construction.
Front porch with outside speakers.
Durable metal roof.
Two wells with an on-demand cistern and two 1000-Gal propane tanks.
Four-stall garage loft, heated/air filtration shop area.
Sprinkler system for grass and garden areas.
Commercial boiler, large water heater, Culligan water softener.
Pella double-paned windows and doors.
Solid wood doors and flooring, marble floors in bathrooms, rock entry.
Radiant floor heat throughout.
Control4 computerized lighting/music system.
Gourmet kitchen with built-ins, granite countertops, custom cabinets with pewter hardware and butler's pantry.
Luxurious master bathroom with walk-in shower.
Walk-in closets in master and spare bedrooms.
Spare bath with copper sink and teak sub shower floor.
Master bath with oversized Kohler bathtub and TV hook-up.
Large mudroom with oversized Kohler sink and custom maple cabinets.
Three lofts with windows for Southern exposure.
Unfinished walkout basement.
For more information and a private, qualified showing, please call Matt Munford at.
Home Details
More Farm Details
More Farms from Hayden Outdoors
 1,222 AC : $9.4M
1,222 AC : $9.4M 640 AC : $3.63M
640 AC : $3.63M 558.3 AC : $1.7M
558.3 AC : $1.7M 114.7 AC : $2.5M
114.7 AC : $2.5M 263.5 AC : $2.15M
263.5 AC : $2.15M 7,074.5 AC : $14.15M
7,074.5 AC : $14.15M 251.5 AC : $950K
251.5 AC : $950K 472.7 AC : $885K
472.7 AC : $885K 91.1 AC : $2.9M
91.1 AC : $2.9M 80 AC : $1.6M
80 AC : $1.6M 23,500 AC : $57M
23,500 AC : $57M 3,252 AC : $3.75M
3,252 AC : $3.75M
