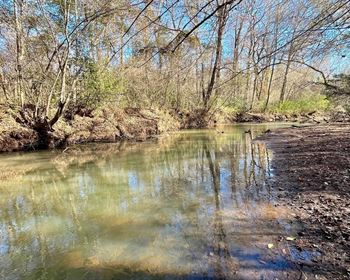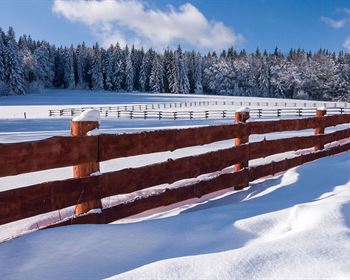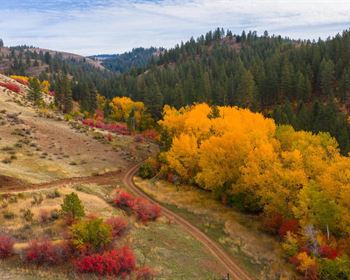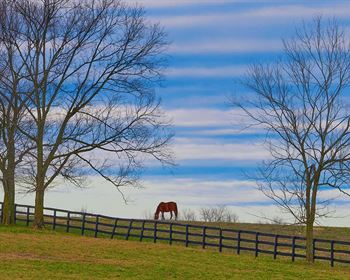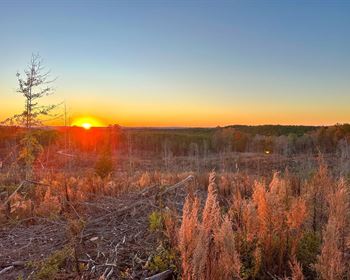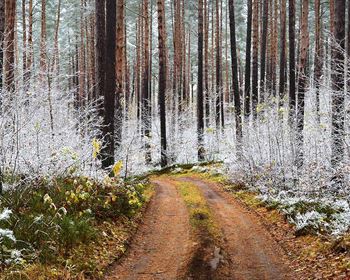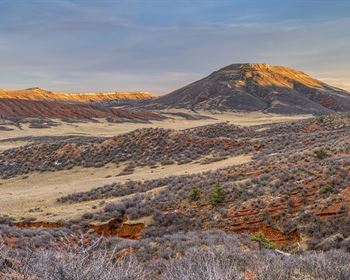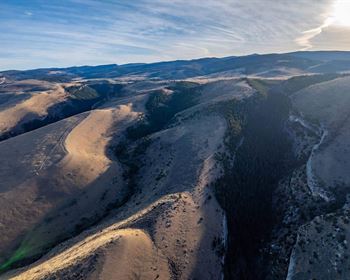Eastern Oregon Ranch, Kimberly, OR
35393 Hwy 19 : Kimberly, OR 97848
Grant County, Oregon
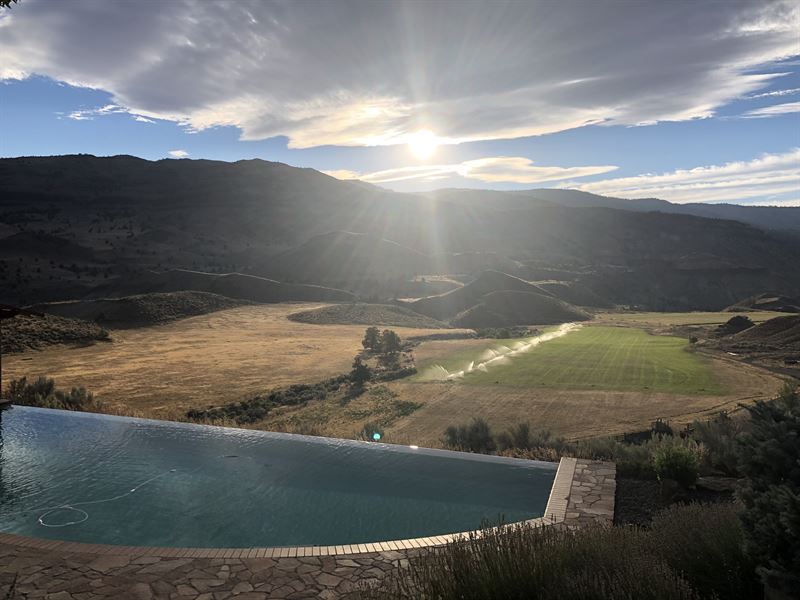
Farm Description
Big Basin Ranch - Kimberly, Or.
The picturesque Big Basin Ranch in Eastern Oregon has everything you want and more. The ranch headquarters is located approximately 11 miles south of Kimberly Oregon in the heart of the John Day Fossil Bed National Monument area. Consisting of 7,573 deeded acres with varied terrain, which includes the John Day River frontage, tabletop sloping pastures, springs, creeks, and pine tree-timbered draws. This makes this a solid cattle ranch with beautiful landscapes. The ranch also hosts a world-class home and wildlife including mule deer, antelope, and Rocky Mountain elk. Along with the private land, there is also nearly 7,500 acres of private Bureau of land Management (Blm) grazing leases allowing for over 984 animal unit months (Aum's).
The current owners run the ranch with a small herd of cattle, grow alfalfa hay and conduct projects to add to the wildlife and habitat opportunities. This focus on sustainable stewardship has increased the productivity of the native grasslands, added additional tons of alfalfa in the hay fields. The owners have developed nearly 40 spring water sources for cattle & wildlife, and significantly reduced the juniper tree population, benefiting both groundwater and helping prevent wildfire.
Constructed improvements include an over 3000 square feet custom-built home overlooking the iconic Sugarloaf Mountain, Cathedral Rock and Windy Point. Other amenities include guest/manager house, large shop, haybarn, two sets of working corrals, and a quonset hut shop. All the improvements are in good condition and show pride of ownership.
The Big Basin Ranch is centrally located in Oregon and is approximately 105 miles from the Redmond Airport, 125 miles from Bend Oregon, 225 miles to Portland Oregon, and 235 miles to Boise Idaho. 14 miles from the town of Dayville with gas, cafe, and mercantile. 45 miles from John Day with groceries, ranch supplies, hospital, doctors, dentists, veterinarian, and so on.
Main House
The custom-built and architected deigned home shows pride of ownership and reflects the owners background in design and construction. The owners have done a great job planning this home, from the location of the house on the crest of a hillside with breathtaking views, landscaping, and floor plan of the house. The house has exceptional craftsmanship that went into the final product. This four-bedroom four-bathroom house was built to last with copper roofing, stucco siding, and concrete decks/walkways covered extensively with local custom stonework, complimenting a natural setting.
The interior consists of a gourmet kitchen with high-end appliances from Subzero, Miele, Blue Star and Viking. The cabinets are custom-built cherry wood covered with granite countertops. The basement includes a wine cellar for your collection. The master suite features custom built-in dressers and bookshelves and stunning views of the surroundings. The master bathroom features granite floors and walls, a walk-in shower, and soaking tub. In the evening you can take a dip in the 30,000 gallon solar/propane heated Infinity Pool or the custom Gunite hot tub, while watching the sunset and local wildlife, all while enjoying your favorite beverage.
Guest/Manager House
This original homestead house is conveniently located next to the irrigated hay fields and other outbuildings. The one-bedroom two-bath house was remodeled back in 1994. The nice-sized living room and covered front porch overlooks the hay fields. The yard has sprinkler system plus fruit trees.
Shop
A newer shop built in 2002 with 3-bay machine shed. The enclosed shop area has concrete floor and two roll up doors. The insulated shop is heated by a woodstove.
Hay Barn
The hay barn was built in 2006 and can store 300 (+/-) tons of baled hay. There is power and lights added for your conveniences.
Internet Availability
The current owner has satellite internet through Starlink giving them high speed of 100mps - 200mps which allows them to run their business, stream movies, and do zoom meetings effectively. This system has been very reliable plus works great with your cell phone for Wi-Fi calling.
Irrigated Ground
There is 65.5 acres of certified water rights from Johnny Creek. Johnny Creek flows into the private reservoir. From there gravity feeds to the sprinkler system through an 8” mainline from the reservoir. There is also a well with 5hp pump to supplement reservoir.
Flood Irrigated Pasture On The John Day River
Meadow pasture ground at the south end of the ranch is irrigated with flood water from the John Day River.
Surrounding Area
The surrounding area is known for its geological formations which paleontologists and archeologists can attest. The ranch adjoins the John Day Fossil Beds National Monument, where there are well-preserved layers that include fossils and mammals who roamed the region around 45 million years ago.
The ranch borders a portion of the John Day River which is a tributary to the Columbia River. This river source comes mainly from snowpack out of the Strawberry Mountains.
Tax Lot Maps:
T11s R26e Wm Tl 1701, 2000, 2106 & 4901
T12s R26e Wm Tl 101, 301, 300 & 1902
Acreage:
7,573.45 +/- deeded acres consisting of:
- 10.00 +/- acres improvements
- 19.60 acres flood irrigated pasture
- 65.50 acres sprinkler irrigation hay field
- 7,478.35 acres of native and improved range
Blm:
Allotment, Name, Dates, AUM's
04001, Johnny Creek, 4/01 - 11/30, 425
04007, Windy Point, 4/01 - 11/30, 401
04068, Sheep Gulch, 3/01 - 7/15, 158+/-
Water Rights:
Certificate, Priority Date, Acres, Source
90362, Dec. 11, 1974, 8, Johnny Creek
25343, Dec. 31, 1899, 57.5, Johnny Creek
32296, June 19, 1962, 19.6, South Fork JD River
WELLS: 3 - wells of which 2 are used for domestic, stock water & irrigation
Improvements:
- 4 bedroom, 4 bathroom custom built home, built in 2005 with 3,003 sq. ft. main floor and 1,176 sq. ft. basement plus double care garage
- 1 bedroom, 2 bathroom house with 992 sq. ft. built in 1920
- Shop with 1,152 sq. ft. plus 3 bay machine shed attached with 864 sq. ft.
- Older bunkhouse with 206 sq. ft.
- Two good sets of working corrals
- Quonset Hut (Farm deferral)
UTILITIES: Power Company - Columbia Coop
Phone Company - CenturyLink
Internet - 0
