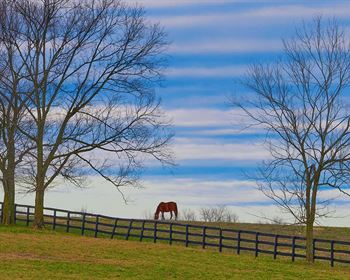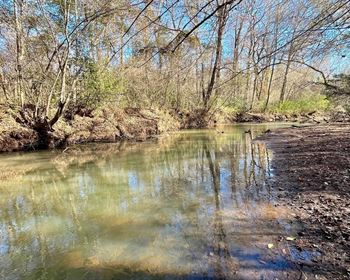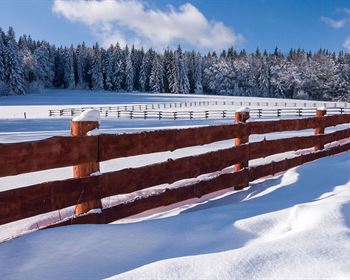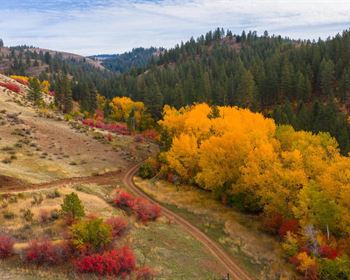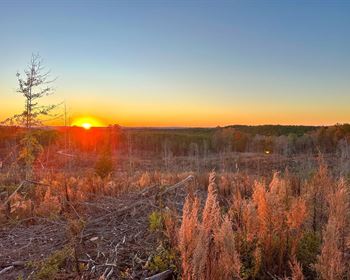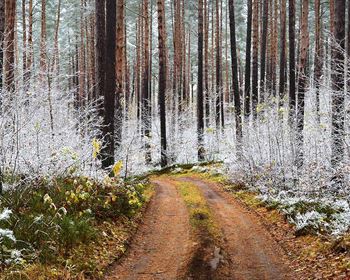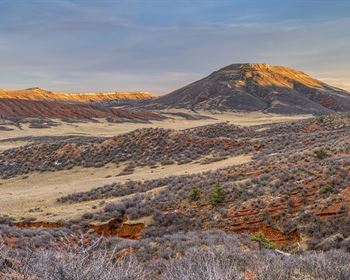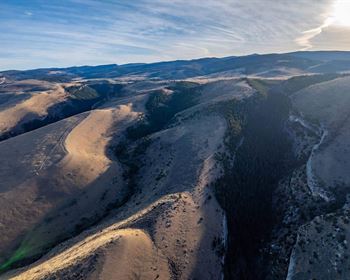Gated Estate Property
2190 Reese Road : Rutledge, GA 30663
Morgan County, Georgia
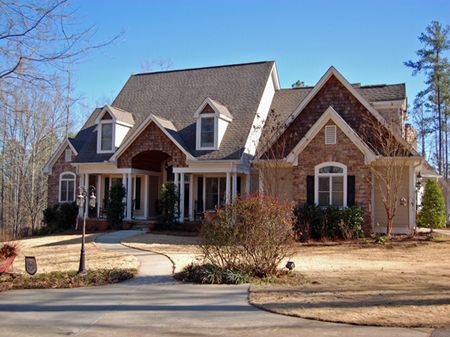
Farm Description
Looking for a private retreat? This beautiful country estate has all the amenities you’ll need to vacation at home, with an incredible 6200+sf manor home on a private 53 acres, complete with guest home, workshop, and horse barn.
The manor home has more than 6200sf on three levels. As you step into the foyer, you’ll be captivated by the two story living room with views through the French doors beckoning you outdoors. To the right and left are the formal dining room and home office - note the beautiful trim and ceiling treatments. Throughout the main level are gleaming pine floors, custom laid with 3”, 5”, and 7” planks.
You may spend most of your time in the kitchen wing - with gourmet kitchen plus breakfast and keeping rooms. Imagine preparing meals with a fire roaring in the massive stacked stone masonry hearth. The Dacor 6 burner cooktop has a convenient pot faucet, and warming drawer below. Bake to your heart’s delight with a pair of Dacor wall ovens that offer both convection and standard cook modes. The refrigerator and Bosch dishwasher have custom cabinet fronts. Even washing dishes will be fun with the oversized farmhouse sink. Granite countertops, of course, and custom maple cabinets, plus a spacious pantry. The breakfast room offers corner window seats with storage below. Note the tongue and groove pine ceilings that grace the spacious keeping room. The laundry room and a powder room are just off the kitchen, along with access to the large garage.
The master suite wing will take your breath away. The spacious bedroom features an intricately detailed fireplace mantle and beautiful trey ceiling treatment, plus French doors leading to the wonderful backyard. Custom cabinetry organizes the large closet. The spa-like bath has heated tile floors, elegant jetted tub with custom stone surround, walk-in tiled shower, and a pair of elegant maple vanities with granite countertops.
Upstairs you’ll discover two oversized bedrooms, each with private bath and walk-in closet, plus a third full bath and loft area that could be converted to a third bedroom.
The lower level is all fun. The media room features a wall of cabinets with a professionally installed HD projection television and sound system plus sink and refrigerator for snacks. The game room has a custom bar and wine-cooler, and room for all your toys. Behind the full-sized safe door you’ll find a 6ft by 17ft “safe room” with 8” thick poured concrete walls and ceiling that doubles as a wine cellar and gun room, with brick floors and a wall of custom cabinets. A guest room and powder rooms are also on this level.
This home is built to last, with hardi siding and long-lasting composite trim and columns with custom 2-pc door and window trim throughout. Note the T&G Cyprus ceilings on all exterior porches. Well-insulated with cellulose wall insulation above grade, with fiberglass batts below. Other features include a central vacuum system, security system, 400amp electric service, three separate heat pumps, plus a pair of 50 gallon Marathon electric water heaters.
You choose a country estate because you love outdoor living - and with this amazing backyard you’ll never leave home! The 50,000 gallon poured concrete salt water pool is the centerpiece - with a diving board on one end, and roll-in ramp on the other this pool is easy for all ages to enjoy. A custom hardscape featuring boulders and natural stone surrounds the 8ft waterfall. The easy-care patio is laid stone with professional landscaping throughout. There’s room for several chefs in the well-appointed outdoor cooking pavilion, with gas grill, hibachi cooktop, hot and cold water prep sink, refrigerator and trash compactor, plus poured concrete countertops. The pavilion is wired for sound, of course, and has room for several tables under cover. Note the stone firepit and custom wrought iron fencing. The young ones will enjoy playing in the elevated playhouse, complete with tube slide, wooden swing set, and balance beam - all conveniently located in a side yard near the home.
An adorable guest home also fronts the pool area. With about 1300sf including 2 main level bedrooms plus a loft, you may need to take reservations for “staycations” for family and friends. The guest home features brick floors and T&G pine ceilings, a fully appointed kitchen with breakfast bar, and convenient laundry closet. The poolside covered porch has T&G cyprus ceilings.
What country home would be complete without a shop and horse barn - this property has both! The 60x60 shop has 18’ ceilings, poured epoxy concrete floors, insulated exterior walls and ceiling, and a security system with motion detectors. Stay warm with the commercial LP overhead heater. 14’ by 14’ rollup door on one end, and a pair of custom wood bay doors on the other. For that special vehicle - note the separate “clean room” with parquet floors and rollup door. The shop has 29’ of custom raised panel cabinetry for your tools. The office has a full kitchen and bath, with room to relax.
The 36x36 center aisle horse barn has four 12x12 stalls with custom stall fronts and a honeycomb floor drainage system. One stall has a dutch exterior door, the other 3 have exterior windows. The barn has feed and tack rooms, plus a spacious loft with room for 250 bales of hay. Front and back fields adjoining the barn have been cleared, planted, and fenced.
The property consists of 53.4 acres with 750’ of road frontage widening to 1000’ at the rear property line. Campbell Creek runs the length of the property, and there are potential pond sites in the interior of the property. The gated entry way features stone columns and wrought iron gates, plus professional landscaping and sodded Bermuda grass. An asphalt driveway runs the length of the property, with underground power and phone lines.
This farm is in an area of large estate properties, including a private fly-in community with hundreds of acres in long term conservation protection, and a 1200+ acre private hunt club.
Tired of development encroaching on your privacy? Discover Morgan County, Georgia - just an hour east of Atlanta via I-20. Morgan County is committed to balanced growth, with more of its land enrolled in the agricultural conservation easement than any county in Georgia. Our 10 Year Comprehensive Plan affirms our commitment to farming, and protects agricultural zoning. We have award winning schools, and a long standing commitment to cultural activities.
Easy to reach from Atlanta, the property is about 12 miles from I-20 Exit 98 and the new Georgia Perimeter College. Historic Covington with its shops, restaurants, and Newton Regional Medical Center is just a short drive away. Historic Madison is about 15 minutes away via quiet country roads.
