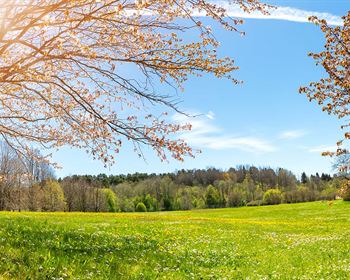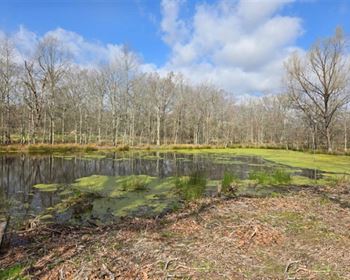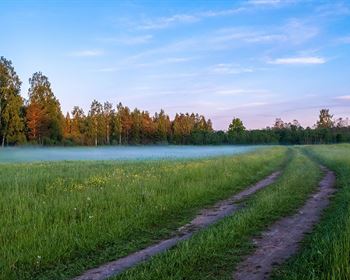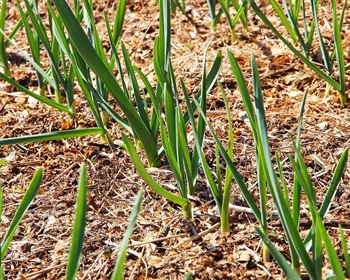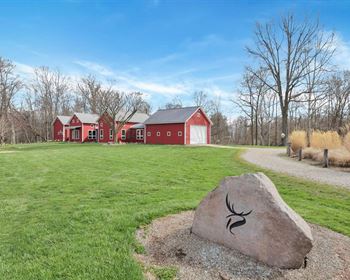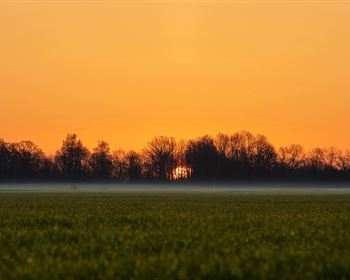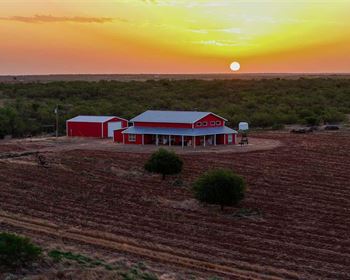Antebellum Waterfront Plantation
5264 Highway 215 South : Jenkinsville, SC 29075
Fairfield County, South Carolina
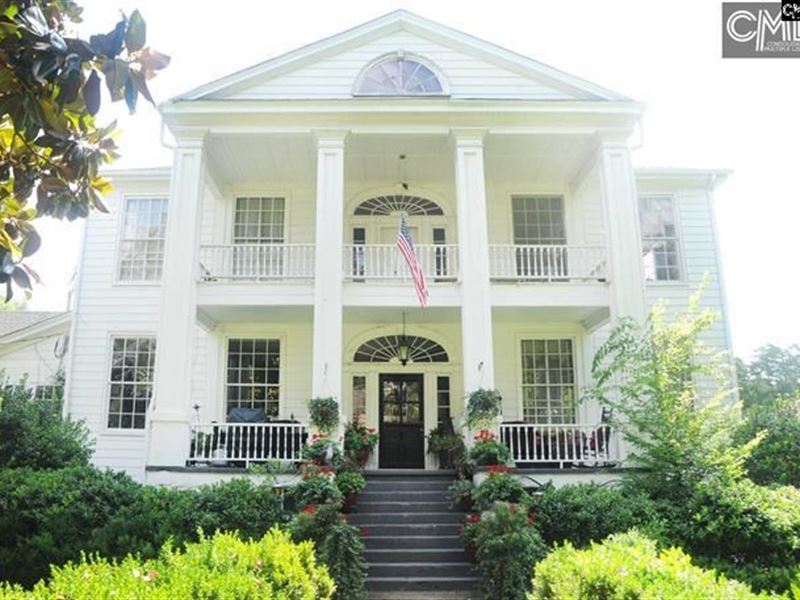
Farm Description
Driving North through Fairfield County on Sc-215, brief glimpses of beautiful Lake Monticello can be seen to the West of the highway. About half way up the lake, a dramatic expanse of gently rolling meadows and green pastures frame a live oak and pecan-lined driveway leading to a truly magnificent antebellum plantation home that, from the high ground upon which it is situated, looks out over a large portion of the lake.
Designed and built circa 1840 by Dr. James Bolton Davis the property was owned for over a hundred years by the Davis family. Dr. Davis, upon retiring from medical practice after a few years, devoted his life and the property to agricultural interests including the breeding of thoroughbred horses and livestock. In 1849 Dr. Davis had the first recorded introduction of Brahman Cattle into the United States.
Acquired and restored by the Robinson family in 1949, this property was placed on the National Register of Historic Places in 1971. The current owner acquired the property from the Robinson family in 2014 and has made great strides in the continuation of its restoration and improvement.
Reportedly designed by Robert Mills circa 1840, this gorgeous Greek revival home is situated on 18 acres at the heart of hundreds of acres that formerly comprised the original cotton Plantation. Lake Monticello offers peaceful lake life living with over 400 feet of water frontage adequate to support two docks and breathtaking views.
This stately white frame home has a hipped roof pierced by two mammoth chimneys, is fronted by a gabled portico and a second floor balcony, while both in turn are supported by four massive Doric columns with a fanlight window in the pediment. Semi-elliptical fanlights and sidelights surround the front doors on both floors. Many of the formal plantings have been restored and augmented by the current owner.
This 5,100 square foot masterpiece is a classic center-entrance four over four colonial in the Greek revival style. Ceiling heights are eleven or more feet in all eight main rooms and the hallways. Many of the original architectural features, such as mantles over the seven fireplaces, staircase with landing and handmade bannisters and rails, striking paneled doors, wide-board heart-pine floors and original moldings and baseboards still exist, and have been lovingly restored in the continuing mission of restoration and redecoration to return this antebellum jewel to its former glory.
The first floor consists of a wide central hall, two parlors, a bedroom and the formal dining room plus a completely remodeled state of the art chef's kitchen with an attached breakfast room and mud room. The second floor is made up of a wide central hall, two bedrooms plus a magnificent, luxurious master suite with claw foot tub, walk-in shower and walk-in closet. Solar panels on the roof help with heating and cooling costs.
This home was entered on the national register for historic properties in 1971. The estate presents a once-in-a lifetime opportunity to own a wonderful and authentic example of the grandeur of the antebellum plantation days of South Carolina that could readily be transformed into an equestrian paradise or utilizing the efforts of the current owner an outstanding special events venue.

