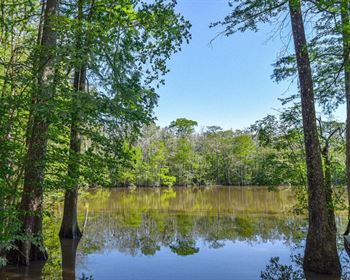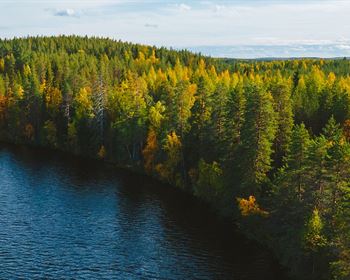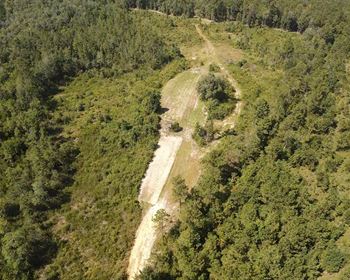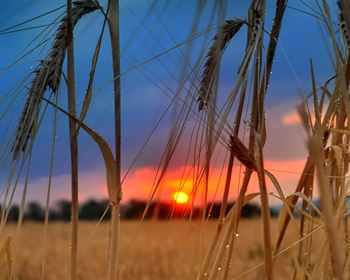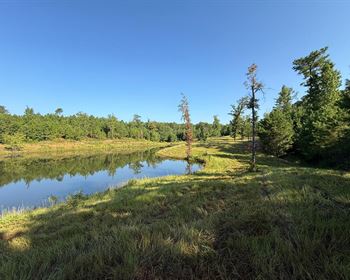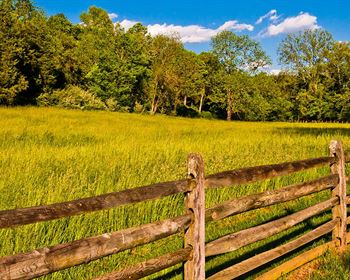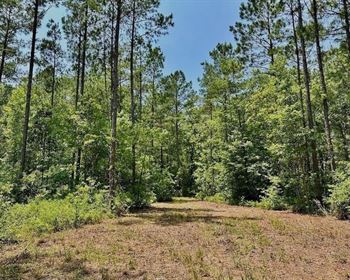White Oak Lodge
3195 East County Road 1000 North : North Vernon, IN 47265
Jennings County, Indiana
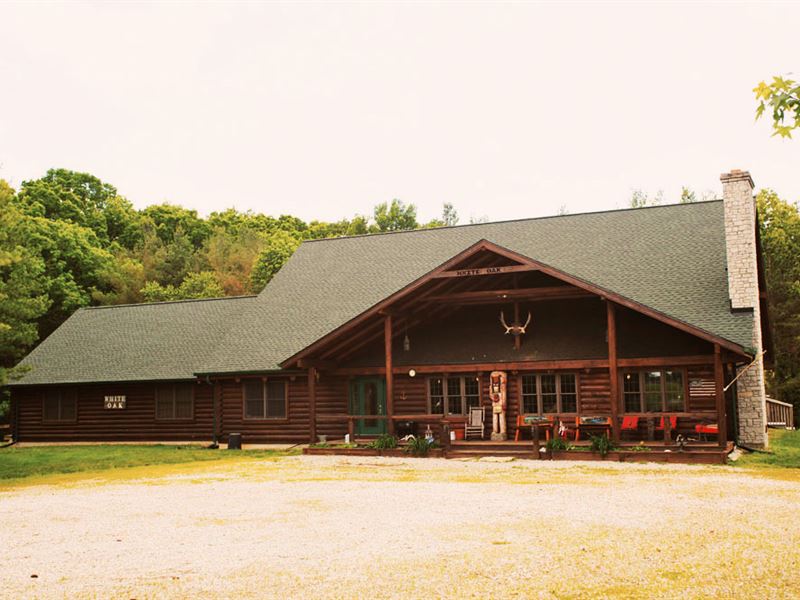
Farm Description
Looking for the perfect place to offer a large corporate retreat or large family get-away? Perhaps a beautiful setting and facility to offer private wedding venues or similar attractions? There is no doubt that the stunning lodge-style log cabin home on this property offers just that possibility, but when you add in the other amenities like ponds, the guest cabin and pole building situated in a beautiful mature stand of White Oak trees, and the peaceful, secluded setting, you have the all the ingredients for a wonderful venture.
The main home is nestled in a small clearing, down a winding stone driveway, and overlooks a 2 acre pond just out back. The home was constructed in 2001 by skilled timber frame carpenters from Tennessee. The Heritage brand log cabin features 4,638 square feet on the main level with 6 bedrooms with 6 full baths and is on city water. The bedrooms are located on the "wing" to the left of the main gathering area, accessed by one common hallway. The bedrooms have a very comfortable and private feel to them with the full bathroom associated with each creating a practical situation for individual family members or guests. The first bedroom down the hallway on the left is handicap accessible. The main room has a soaring 27 foot to the peak open feel with impressive timber framing. Opposite of the hallway to the bedrooms is a huge stone, wood-burning fireplace with a super-long, custom-built dining table for feeding lots of guests. The kitchen area is centered in this large room for efficient preparation and serving. The balance of the area is family room styled lounging on the couches and recliners, with a smaller dining table for smaller gatherings. A 492 sq ft loft area looks down over this large family area.
Downstairs you will find a full basement of an additional 4,638 square feet of space with a walkout to the rear of the home. A significant portion of the basement is roughed-in for finishing additional rooms with studded walls already in place. The remaining open area would make a huge game room or entertainment area with its own large stone fireplace too.
Just across the pond from the main home is a 960 square foot "hunter's cabin" built in 1992 with a covered concrete front porch and side patio. There is a loft and one bathroom with an open central family room. It has electricity and plumbing and is cooled with a wall A/C unit. The hunter's cabin offers additional over flow quarters or a smaller area to stay if guests are in to enjoy the property and want a little more privacy.
Near this guest cabin is a 42 x 63 pole building with concrete floor and 12 foot clearance inside. The ideal building to store maintenance equipment for the property or other toys such as atv's.
The property itself is a combination of older hardwood timber in the portion from the buildings back and younger, brushy timber between the cabins and the road. Ice Creek winds through the hardwoods and creates some beautiful scenery while offering the resident wildlife a reliable source of water. There is an established trail system through much of the property for great access to tree stands or for taking a walk.
This is a wonderful property with endless opportunities whether it be the ultimate family retreat, or business venture. Note Financial statements detailing income from rentals available to serious and qualified buyers by request. Shown by appointment only with advanced notice.
Property Features
- Incredible 6 bedroom, 6 bath 5,126 sq ft lodge-style "Heritage" log cabin, over full 4,634 sq ft walk-out basement
- Total of 9,760 square feet.
- City water to main lodge
- Giant living central family area with towering, vaulted ceilings of massive timber frame construction
- Each of the 6 bedrooms has a full bath
- First bedroom down hallway is handicap accessible
- Completely furnished with expansive family dining table, couches, bedroom suites and more
- 492 sq ft loft area overlooks living area
- Basement is framed for additional rooms easily finished
- Main lodge home overlooks 2 acre private pond
- Long driveway leads to the secluded lodge hidden from view from the road
- Massive, natural stone wood-burning fireplace
- Expansive 595 sq ft walk-out deck over-looking the pond
- Covered 344 sq ft front entry porch
- Additional 960 sq ft guest "hunting" cabin has loft for sleeping, 1 bath and electric
- 42' x 63' pole barn with concrete floor, and 12' high trusses
- Beautiful 52 plus acres of rolling hardwood timber
- Ice Creek runs through the property
- Maintained access trail throughout
- 21 m/l acres of early-succession brushy woods creating fantastic security cover for the resident deer
- Excellent deer hunting.
