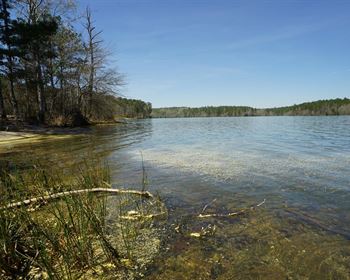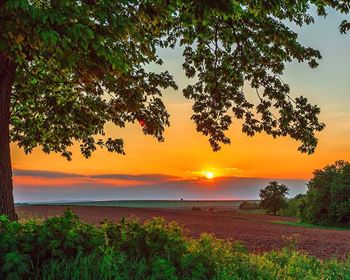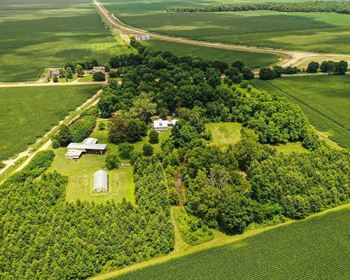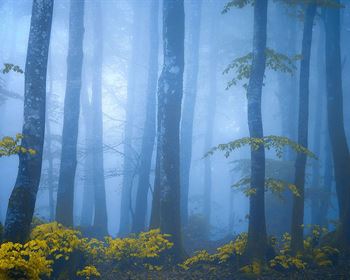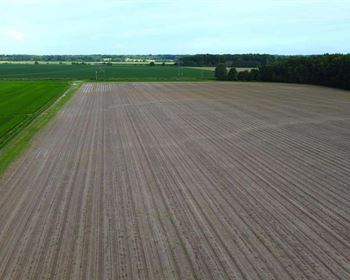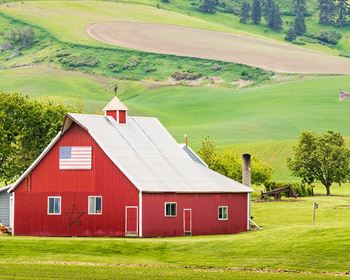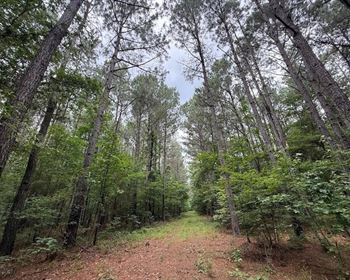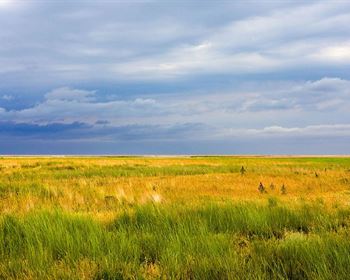Anderson Gail Farms
7535 Hwy 47 Shelby, Al 35143 : Shelby, AL 35143
Shelby County, Alabama
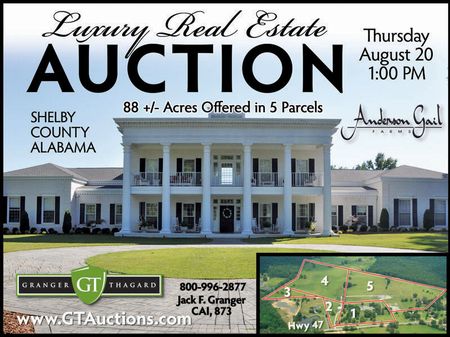
Farm Description
Auction: 8/20/2009 1:00 PM Auction on Site...
Created and built as a true Southern Gentlemen’s Horse Farm (circa 1993), the construction of this Classic Greek Revival has influences found in the architecture of Louisiana’s River Road and the homes of Natchez and Vicksburg, Mississippi. Margaret Mitchell could have certainly found her inspiration here as well. This first class equestrian farm is a forty-minute drive from downtown Birmingham, a four-minute drive to Lay Lake and arrival via private plane at the Shelby County Airport takes about twenty minutes via car.
This once-in-a-lifetime acquisition opportunity is truly a one-of-a-kind property and is being offered to the highest bidder upon achieving a modest minimum bid. The auction is not subject to any seller’s reserve upon achieving the minimum bid.
As you arrive at “Anderson Gail Farms”, the massive oaks stand guard to the impressive entrance and circular drive. Since AGF has been successfully commissioned as a wedding event destination for the past several years, the current ownership has stated the actual ceremonies are evenly divided between the front of the home and the spiral stairwell in the foyer as both locations offer that certain quintessential WOW FACTOR!!!.
Family and friends will more than likely gather in the beautiful kitchen and keeping room, but any overflow could be found in the wood paneled den with its’ impressive full bar that would rival many restaurants or clubs.
Breezes into the veranda bring the laughter from the pool complete with its own retractable pool cover.
Take a golf cart ride past the child sand box / play yard, full basketball court to the nine stable BARNMASTER facility (3,746 sq ft +/-) including an oversize manager’s office / apartment, tack room and grooming room, plus RV parking, 72 ft +/- long w/ 12’ high door.
A second residence (on 1.8 +/- acres) recently remodeled for a family member would make a superb guest house or manager’s home (1,266 sq ft +/-).
The acreage that lies in rolling pastureland behind the main house will be offered in three parcels (78 +/- additional acres).
Inside the main house, the size and description of the amenities of the master bedroom, bath and closet space are beyond the space of this article.
Please, visit our website for “virtual tour access” to savor the interior of this exquisite residence.
Here is some basic square footage information that are all, plus or minus, computations.
• 6,646 sq ft +/- of heated and cooled living space on the first floor, 3,606 +/- on the second floor, plus the second floor garage apartment of 520 +/- (10,772 +/- summary of HVAC living space).
• Unfinished living space, which includes the garage of 779 sq ft, the covered front porch of 557 sq ft and the covered back porch veranda with 455 sq ft, create a total of 12, 563 sq ft +/- under roof.
All metal framing studs in the walls, poured concrete ground floor and all steel joists ands girders for the upper floor system.
