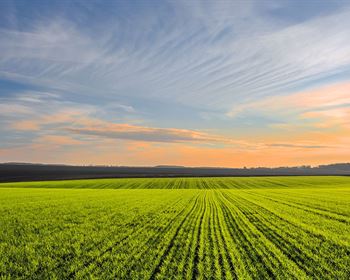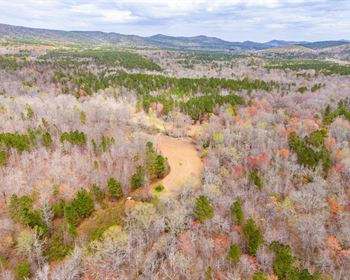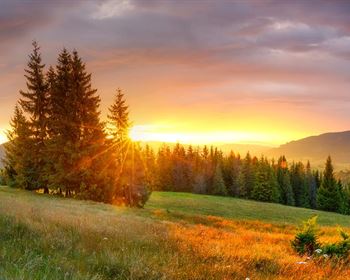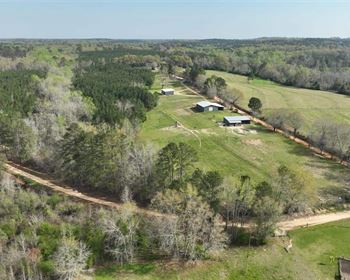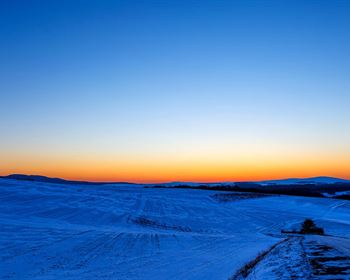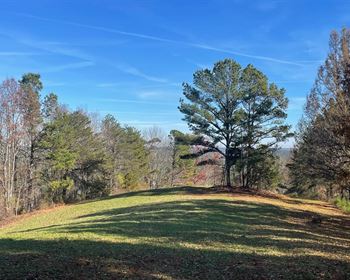4 Bedroom Poteau Oklahoma Family
23340 Doe Run : Poteau, OK 74953
Le Flore County, Oklahoma
Farm Description
Location Located off of Pleasant Valley Road in the Pleasant Hills Addition, this home is approximately three miles from the city of Poteau, the county seat town of LeFlore County, Oklahoma. Fort Smith, Arkansas, population about 80,000, is roughly 30 miles away. Lake Wister State Park is about 10 miles to the south and the Kiamichi Mountains and the 1.5 million acre Ouachita National Forest is to the south. These areas are noted for camping, hiking, horseback riding, fishing and hunting. Excellent hunting in the area for whitetail deer, black bear, wild turkey, wild hog, squirrel and other small game.
LAND The home sits on a level to slightly sloping 5.38 acres of land. The whole 5 acres is completely wooded with a variety of hardwoods with the exception of the yard area around the home. This is a very private location with a beautiful view Cavanal, the world's highest hill.
SERVICES Electric, water, telephone, trash pickup, school bus route and mail delivery.
HOME Built in 1997, this brick and masonite constructed home has roughly 1,892 s.f. of heated and cooled living area. It has a slab foundation and a composition roof with electric central heating and air. There is bamboo wood floors running throughout the home with the exception of the entry, kitchen, dining, utility and mud rooms which is ceramic tile. Features include the entry, large living room with tray ceiling, kitchen/dining room, utility room, mud room, four good sized bedrooms, three full baths and a rear covered patio. Room dimensions and descriptions include the following Entry 4' x 6', Ceramic tile, white textured ceilings, pale yellow textured walls and coat closet.
LIVING Room 16' x 17'6, Bamboo wood floors, pale yellow textured walls, 10' tray white textured ceiling, palladium window and ceiling fan with light.
KITCHEN/DINING Area These areas are open, but are separated by a small 4'6 eating bar. Dining Area 11'8 x 13'6, Taupe textured walls with paper border, ceramic tiled floors, light fixture over the table area and door leading to rear covered patio.
KITCHEN Area 11'8 x 11'8, Ceramic tiled floor, oak kitchen cabinets with hunter green formica tops and ceramic tiled backsplashes, double stainless sink with garbage disposal, fluorescent lighting, dishwasher, solid surface electric cooktop with vent above and stainless refrigerator with ice and water in the door.
UTILITY Room 4' x 11'8, Ceramic tiled floor, pale yellow textured walls, white textured ceilings, oak cabinetry above washer and dryer connections, storage closet and closet for the hot water heater.
MUD Room 6' x 6'4, Ceramic tile flooring, pale yellow textured walls, white textured ceilings, door leading out to side yard.
MASTER Bedroom 13' x 21'5, Bamboo wood floors, pale yellow textured walls, white textured ceilings, ceiling fan with light, walk-in closets with built-in shelving.
MASTER Bathroom Wash Area, Pale yellow textured walls, white textured ceilings, single vanity with oak cabinetry below, mirror and lighting above and a double standard closet. Bath Area Commode, inlay flooring, white textured walls and tub/shower combo.
BEDROOM 2 12' x 12', Bamboo wood floors, pale yellow textured walls, white textured ceilings, ceiling fan with light and double standard closet.
BEDROOM 3 11'6 x 11'8, Bamboo wood flooring, pale yellow textured walls, white textured ceilings, ceiling fan with light and double standard closet.
HALL Bathroom Ceramic tile flooring, commode, single vanity with oak cabinetry below, mirror and lighting above, pale yellow textured walls, white textured ceiling and a tub/shower combo unit.
BEDROOM 4 Approximately 12'x 13', Bamboo wood flooring, pale yellow textured walls and whitet textured tray ceiling and ceiling fan with light.
PRIVATE Bath Wash Area has pale yellow textured walls, white textured ceilings, double vanity with oak cabinetry below, mirror and lighting above and a walk-in closet.
BATH Area Tile flooring, yellow textured walls, white ceilings, tub/shower combo and commode.
REAR Patio 9' x 12', Covered with cement flooring. A natural stone side walk leads to the side yard area.
COVERED Rear Patio Concrete slab.
STORM Cellar 8' x 10',
Storage Building 10' x 16', Matches the house.
Price This is a great house at a great price. The home is well-maintained with a good floor plan for family living. The 5.38 acres affords privacy as well as an astonishing view of Cavanal Hill. This property is very handy to the city of Poteau, OK.
