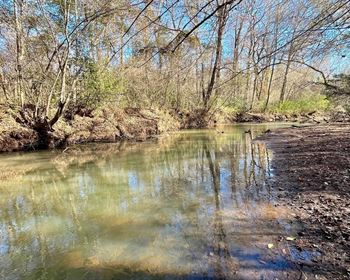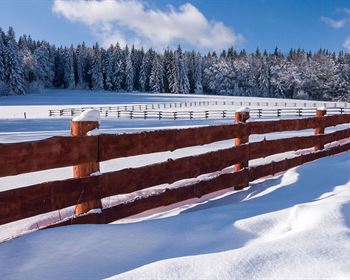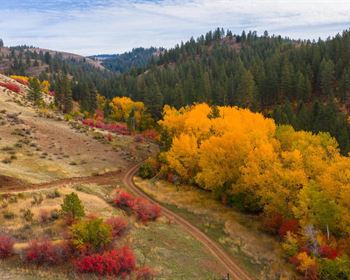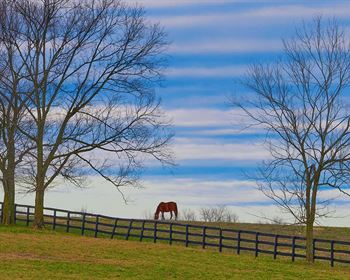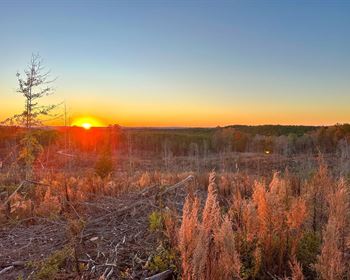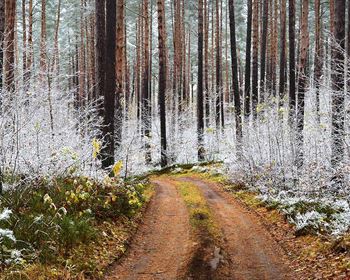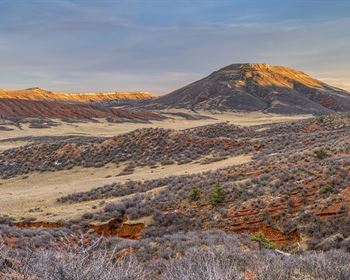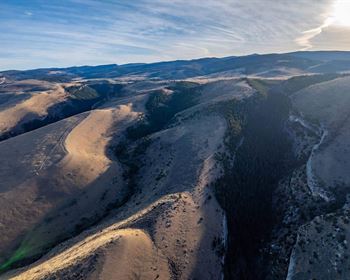Jessen Farm
32055 Road 761 : Grant, NE 69140
Perkins County, Nebraska
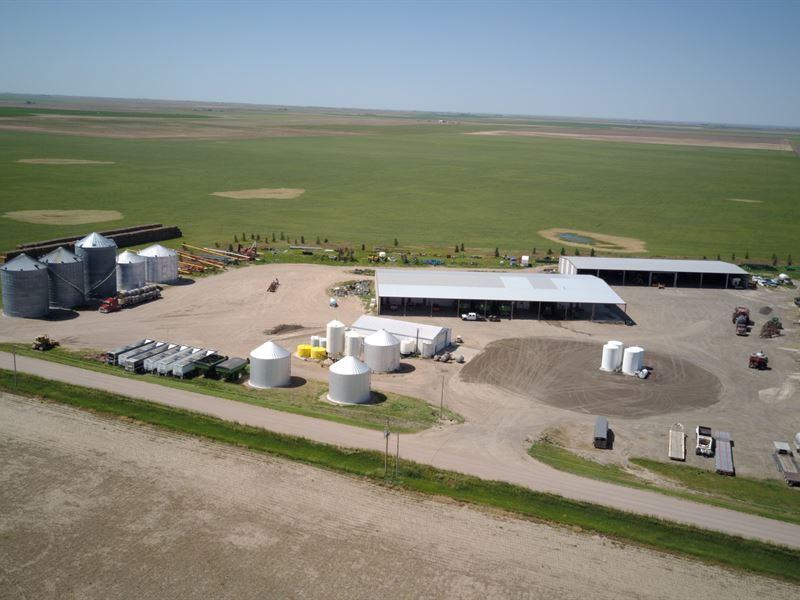
Farm Description
The Jessen Farm of Western Nebraska is a very productive 11,680 acre irrigated and dryland farm containing 8,480 deeded acres plus 3,200 school land leased acres. Located in Perkins and Chase County near Grant, Nebraska, is some of the most highly sought after farmland in the Midwest. Good water, excellent soils and good access to markets makes this a very rare offering. The farm contains 1,627 deeded acres of center pivot irrigated cropland under 13 center pivots, 6,853 deeded acres of dry cropland including 31 acres of building sites. There are 3 homes, 4 large metal buildings, multiple grain storage facilities that hold over 380,000 bushels, utility sheds and more. Farming Tracts of farm ground are located within a 15 minute region and include excellent pivots, water and close proximity to five grain elevators on the railroad, which give competitive bids for grain. The area also has several feedlots to where you can contract silage, hay and grain. There is an ethanol plant at Madrid that also buys corn. These elevators and feedlots are in a thirty-five mile radius of the farm. This area is also an excellent area to set up a cattle feeding operation. You could grow your own silage, hay and grain to feed your own cattle or start a custom feeding operation. You can buy wet distillers grain from the Madrid ethanol plant. The farm is centrally located between three major beef packing plants. This area of Nebraska raises several million bushels of grain each year and the close location to markets make this an ideal location to feed cattle. The Jessen Farm currently sells 5,000 tons of dry matter per year to the Oshkosh Dairy Heifer Development at Oshkosh, Nebraska. Northwest of Imperial, Nebraska or 20 miles south of the Headquarters there is a 7,000 head organic Dairy being built. There is a plan to expand this operation in the future. This farm also has the potential to be converted into an organic farm operation. With deep fertile soils, local access to manure and compost, good irrigation and good rainfall this farm is highly suited for organics. The Jessen Farm is one of the best operations I have ever seen. Its property runs from Northwest Chase County to Western Perkins County. It is comprised of level dryland and quality irrigated fields. It is almost wheat harvest time, and the crops are some of the best I have seen. The improvements are in great shape and all of the machinery is clean and the operation is very well run. Improvements There are five building sites on the Jessen farm. The headquarters features a home place second to none in the area. It is located 1 mile west of Grant, Nebraska and features a beautiful custom built home with four car attached garage and a metal shop building, which would be very impressive anywhere in farm country. Leading into the headquarters and to the shop and garage is a rare black granite driveway made from rock imported from Wyoming. The headquarters is located in part of the NW 1/4 of Section 15, T10n, R39w, Perkins County. The custom home is a single level 2,891 SF home built in 2010. The exterior is brick, stucco, and over 12 ICF concrete walls with Heritage asphalt shingles. All windows and most doors are Pella brand. The house has geo thermal heating and cooling which comes from plastic coils in the 12' deep pond in back yard. The interior consists of carpet and ceramic tile flooring with painted dry wall. Rooms include a master bedroom with bathroom and walk-in closet, 2 bedrooms, office, kitchen, dining room, living room and 1.5 bathrooms. The interior walls are made of 2x6 construction and are 12' to 14' high. Other amenities of the home include knotty alder trim and cabinetry, granite counter tops in the kitchen, fireplace in the living room, and ceiling mounted surround sound speakers in the house and patio. Excluding the bathrooms, there are large wall-mounted TV screens in every room of the house, including the garage and the patio. The cabinets, appliances, and sinks in the kitchen are state of the art. There is a 649' ft patio on the east side of the home by the pond. From this patio you have a spectacular view of the surrounding fields and countryside. The 36'x60' 2,160' ft attached garage has four electric overhead doors, 12 ICF concrete walls, full cement floor, custom-built cabinetry, finished, heated and cooled geo thermally. The cement driveway in the front of the house can be heated geo thermally to melt ice and snow. All the furniture, appliances, dishes, and silverware stay with the home. The owners are only taking their clothes and some personal pictures. This home comes fully furnished and equipped. It is ready for the new owners to move in. There is 84'x100' Chief metal shop building built in 2010. It has full concrete floor, fluorescent lights and ceiling fans, floor drain, 110 and 220 volt electrical service, bathroom, heated and cooled geo thermally, and insulated. It has two 20'x14' high electric overhead doors in the south wall and a 20'x14' high electric overhead door in the west wall. This building is set up for two RV motor home hookups inside the shop and one outside. These hookups are complete with water, sewer, and electricity. There are cement aprons in front of the garage doors. The driveway and area in front of the shop is covered with 3/4 inch crushed black granite rock. This shop is fully equipped with tools and supplies which go with the farm. This home and shop are state of the art, and head and shoulders above what you will find on most farm properties. A lot of time, money, detail, and effort went into planning and building this house and shop. You really need to see this place for yourself to be able to appreciate all the workmanship that went into building this place. The second site is located in the SW 1/4 of Section 3, T10n, R40w, Perkins County. Building improvements include 2 metal buildings, an open front storage shed and 191,000 bushels of grain bin storage. The 80'x200' metal shop building was built in 2004. It is full concrete floor, fluorescent lights, ceiling fans, 110 and 220 electrical service, and has a 80'x75' shop area that is insulated with floor heat. There is a 21'x25' finished office with full bathroom and studio apartment over the office. There is a 40'x20' bi-fold door in the east wall, two 22'x20' high electric overhead doors in the south wall, and a 40'x200' long open front lean-too on the south side of the building. There is a cement loading dock on the south east corner of the shop building to load and unload equipment. There is a large sliding door on the west wall of the heated shop that opens into the machinery storage area that is not heated. All office equipment, full line of shop tools, all spare parts, and shop supplies are included in the sale of the Jessen farm. They have an extensive amount of supplies and equipment in the shop including their own hydraulic hose maker and a very large steam cleaner. The bathroom has a washer and dryer for the apartment. This is a state of the art farm shop with plenty of shop space to keep the extensive line of equipment well maintained. There is a full line of farm equipment, including but not limited to pickups, semi tractors, and trailers that are part of the purchase of the Jessen farm. There is 80'x175' open front machinery storage building built in 2009. It has electrical service and a coal ash floor. There is a 39'x71' metal building built in 1975. It is full concrete floor with 110 and 220 volt electrical service, fluorescent lights, and is fully insulated with radiant heat. It has a 20'x12' high overhead door in the east wall. This building is mainly used to store a Case IH 4440 row crop sprayer during the winter. It is also used for chemical and seed storage. Grain storage at this site include
